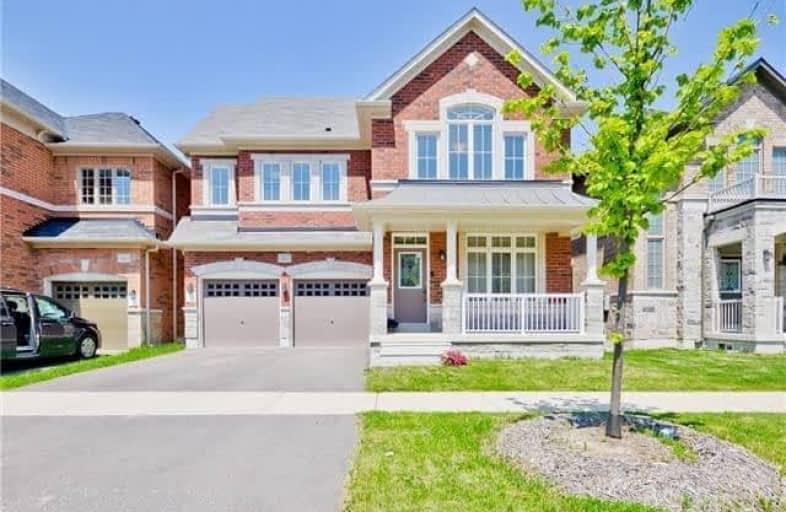
St Matthew Catholic Elementary School
Elementary: Catholic
1.52 km
Unionville Public School
Elementary: Public
1.38 km
All Saints Catholic Elementary School
Elementary: Catholic
1.20 km
Beckett Farm Public School
Elementary: Public
0.53 km
William Berczy Public School
Elementary: Public
1.90 km
Castlemore Elementary Public School
Elementary: Public
1.52 km
St Augustine Catholic High School
Secondary: Catholic
3.68 km
Markville Secondary School
Secondary: Public
2.30 km
Bill Crothers Secondary School
Secondary: Public
3.20 km
Unionville High School
Secondary: Public
3.60 km
Bur Oak Secondary School
Secondary: Public
3.12 km
Pierre Elliott Trudeau High School
Secondary: Public
0.36 km




