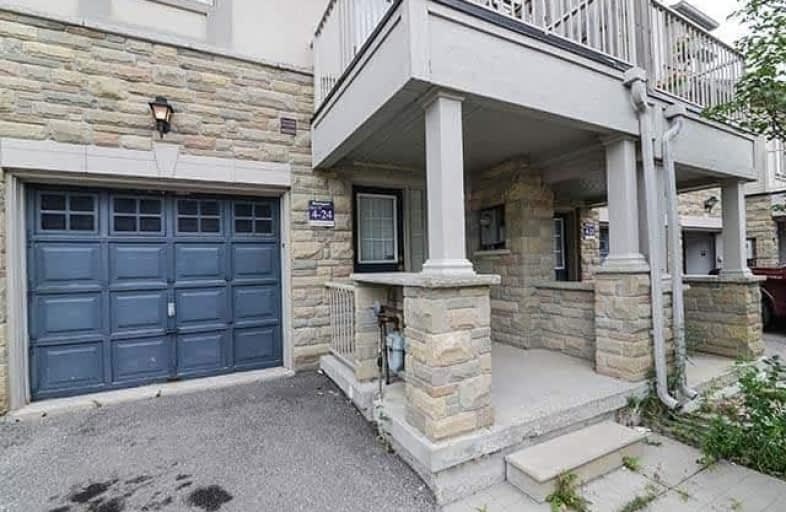
Fred Varley Public School
Elementary: Public
1.03 km
All Saints Catholic Elementary School
Elementary: Catholic
1.24 km
San Lorenzo Ruiz Catholic Elementary School
Elementary: Catholic
0.84 km
John McCrae Public School
Elementary: Public
0.51 km
Castlemore Elementary Public School
Elementary: Public
0.90 km
Stonebridge Public School
Elementary: Public
0.98 km
Markville Secondary School
Secondary: Public
2.44 km
St Brother André Catholic High School
Secondary: Catholic
2.77 km
Bill Crothers Secondary School
Secondary: Public
4.76 km
Markham District High School
Secondary: Public
3.95 km
Bur Oak Secondary School
Secondary: Public
1.14 km
Pierre Elliott Trudeau High School
Secondary: Public
1.95 km


