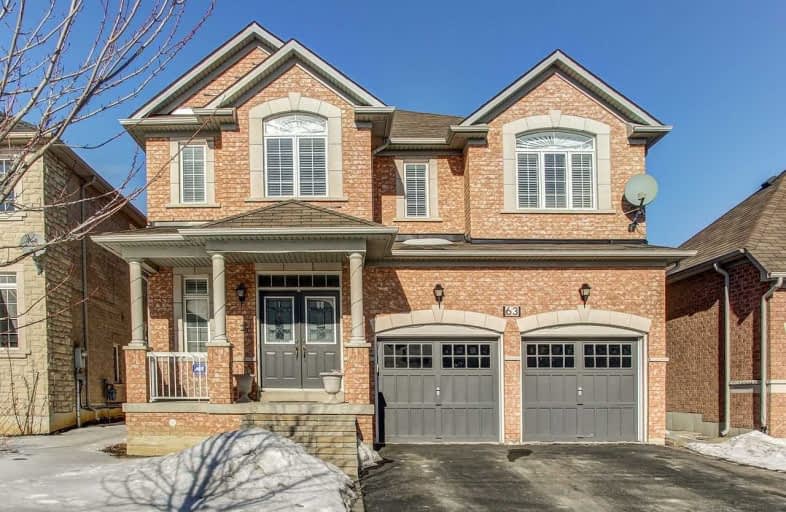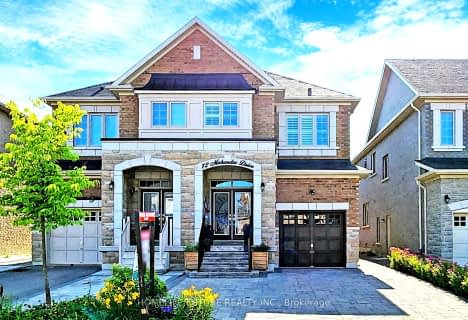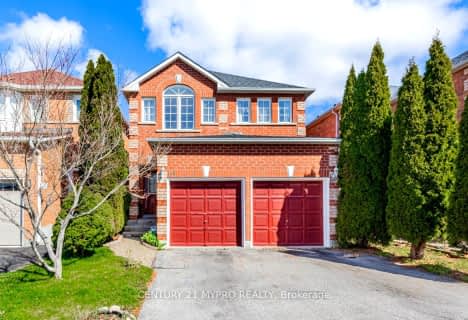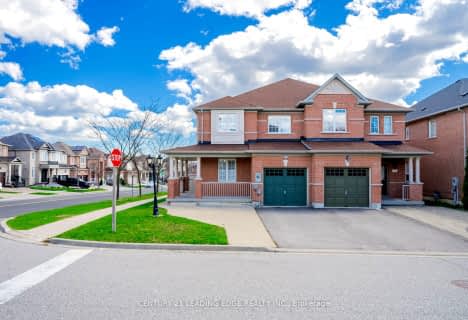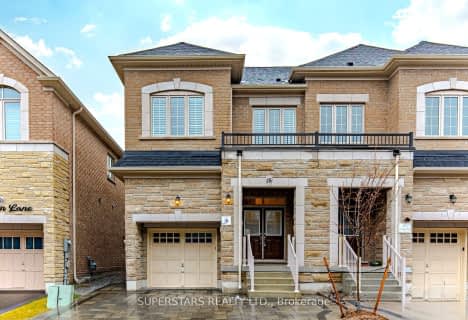
Blessed Pier Giorgio Frassati Catholic School
Elementary: Catholic
2.90 km
Boxwood Public School
Elementary: Public
1.69 km
Sir Richard W Scott Catholic Elementary School
Elementary: Catholic
1.97 km
Legacy Public School
Elementary: Public
1.43 km
Cedarwood Public School
Elementary: Public
2.04 km
David Suzuki Public School
Elementary: Public
0.34 km
Bill Hogarth Secondary School
Secondary: Public
4.31 km
St Mother Teresa Catholic Academy Secondary School
Secondary: Catholic
5.08 km
Lester B Pearson Collegiate Institute
Secondary: Public
5.67 km
Middlefield Collegiate Institute
Secondary: Public
3.68 km
St Brother André Catholic High School
Secondary: Catholic
5.19 km
Markham District High School
Secondary: Public
3.64 km
