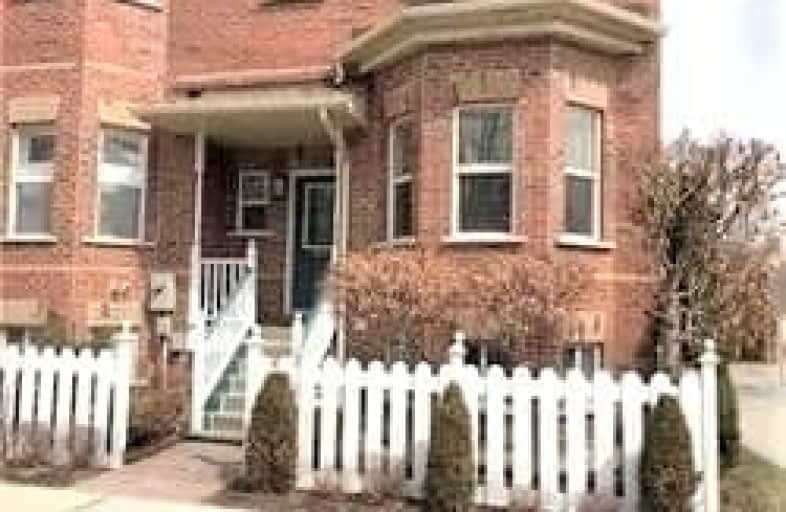
St Matthew Catholic Elementary School
Elementary: Catholic
1.73 km
St John XXIII Catholic Elementary School
Elementary: Catholic
1.38 km
Unionville Public School
Elementary: Public
1.72 km
Parkview Public School
Elementary: Public
0.95 km
William Berczy Public School
Elementary: Public
1.93 km
Unionville Meadows Public School
Elementary: Public
1.24 km
Milliken Mills High School
Secondary: Public
2.42 km
Father Michael McGivney Catholic Academy High School
Secondary: Catholic
2.67 km
Markville Secondary School
Secondary: Public
2.55 km
Bill Crothers Secondary School
Secondary: Public
0.15 km
Unionville High School
Secondary: Public
2.23 km
Pierre Elliott Trudeau High School
Secondary: Public
3.40 km




