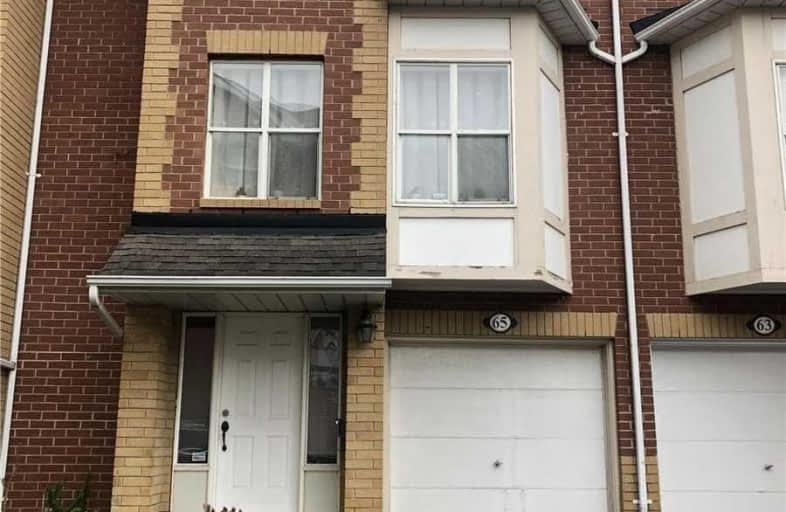
St Francis Xavier Catholic Elementary School
Elementary: Catholic
1.60 km
Milliken Mills Public School
Elementary: Public
2.11 km
Highgate Public School
Elementary: Public
1.99 km
Aldergrove Public School
Elementary: Public
1.86 km
Unionville Meadows Public School
Elementary: Public
1.76 km
Randall Public School
Elementary: Public
1.67 km
Milliken Mills High School
Secondary: Public
0.71 km
Dr Norman Bethune Collegiate Institute
Secondary: Public
3.66 km
Mary Ward Catholic Secondary School
Secondary: Catholic
3.41 km
Father Michael McGivney Catholic Academy High School
Secondary: Catholic
2.40 km
Bill Crothers Secondary School
Secondary: Public
1.61 km
Unionville High School
Secondary: Public
2.87 km


