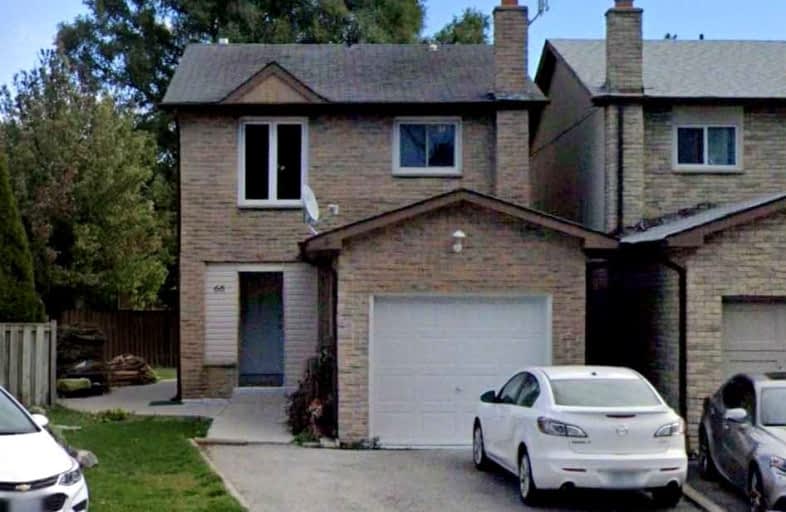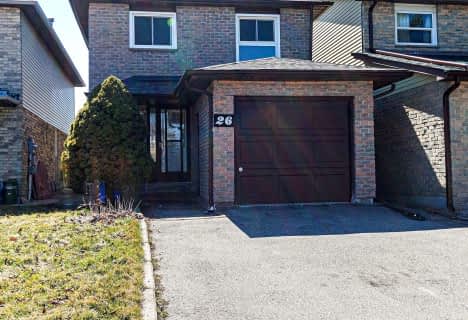
St Mother Teresa Catholic Elementary School
Elementary: Catholic
0.33 km
St Henry Catholic Catholic School
Elementary: Catholic
1.46 km
Milliken Mills Public School
Elementary: Public
0.34 km
Highgate Public School
Elementary: Public
0.57 km
Terry Fox Public School
Elementary: Public
1.18 km
Kennedy Public School
Elementary: Public
1.38 km
Msgr Fraser College (Midland North)
Secondary: Catholic
1.98 km
L'Amoreaux Collegiate Institute
Secondary: Public
2.61 km
Milliken Mills High School
Secondary: Public
1.86 km
Dr Norman Bethune Collegiate Institute
Secondary: Public
1.57 km
Mary Ward Catholic Secondary School
Secondary: Catholic
2.11 km
Bill Crothers Secondary School
Secondary: Public
3.70 km







