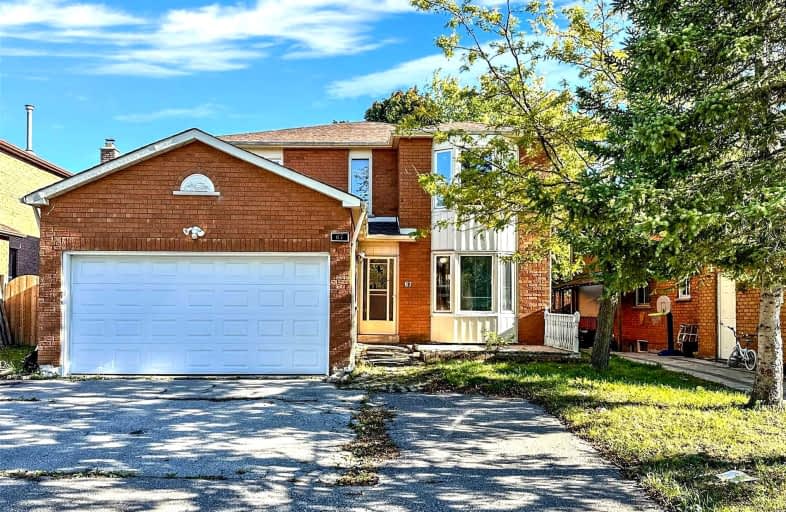
St Benedict Catholic Elementary School
Elementary: Catholic
1.22 km
St Francis Xavier Catholic Elementary School
Elementary: Catholic
0.39 km
Coppard Glen Public School
Elementary: Public
0.97 km
Wilclay Public School
Elementary: Public
1.00 km
Armadale Public School
Elementary: Public
1.07 km
Randall Public School
Elementary: Public
0.18 km
Milliken Mills High School
Secondary: Public
1.72 km
Mary Ward Catholic Secondary School
Secondary: Catholic
3.45 km
Father Michael McGivney Catholic Academy High School
Secondary: Catholic
1.03 km
Albert Campbell Collegiate Institute
Secondary: Public
3.73 km
Middlefield Collegiate Institute
Secondary: Public
1.48 km
Bill Crothers Secondary School
Secondary: Public
2.77 km
$
$4,000
- 3 bath
- 4 bed
- 3000 sqft
49 Highglen Avenue East, Markham, Ontario • L3R 8P9 • Milliken Mills East
$
$4,300
- 3 bath
- 4 bed
- 2000 sqft
218 Helen Avenue, Markham, Ontario • L3R 1J8 • Village Green-South Unionville









