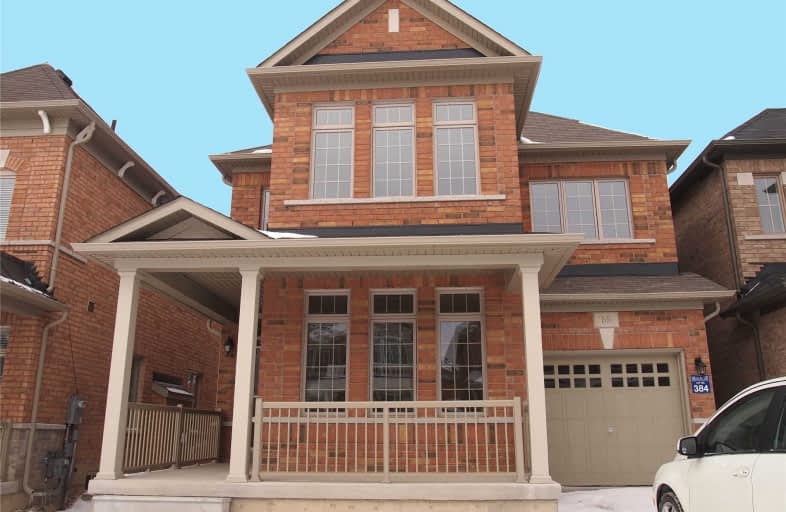
St Matthew Catholic Elementary School
Elementary: Catholic
1.45 km
Unionville Public School
Elementary: Public
1.55 km
All Saints Catholic Elementary School
Elementary: Catholic
0.95 km
Beckett Farm Public School
Elementary: Public
0.46 km
Castlemore Elementary Public School
Elementary: Public
1.17 km
Stonebridge Public School
Elementary: Public
0.98 km
Father Michael McGivney Catholic Academy High School
Secondary: Catholic
4.84 km
Markville Secondary School
Secondary: Public
1.88 km
Bill Crothers Secondary School
Secondary: Public
3.28 km
Unionville High School
Secondary: Public
3.99 km
Bur Oak Secondary School
Secondary: Public
2.55 km
Pierre Elliott Trudeau High School
Secondary: Public
0.48 km










