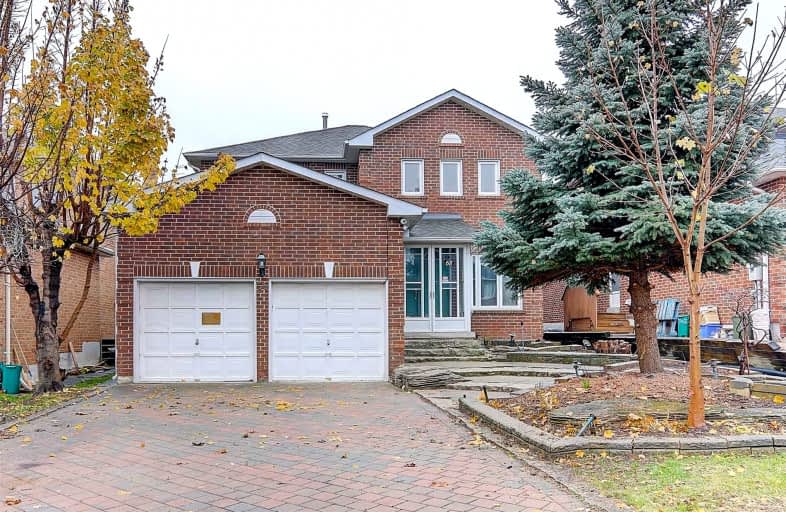
St John XXIII Catholic Elementary School
Elementary: Catholic
1.16 km
St Monica Catholic Elementary School
Elementary: Catholic
2.03 km
Buttonville Public School
Elementary: Public
1.57 km
Coledale Public School
Elementary: Public
0.73 km
William Berczy Public School
Elementary: Public
1.56 km
St Justin Martyr Catholic Elementary School
Elementary: Catholic
1.00 km
Milliken Mills High School
Secondary: Public
3.57 km
St Augustine Catholic High School
Secondary: Catholic
2.36 km
Bill Crothers Secondary School
Secondary: Public
2.17 km
St Robert Catholic High School
Secondary: Catholic
4.45 km
Unionville High School
Secondary: Public
0.18 km
Pierre Elliott Trudeau High School
Secondary: Public
3.81 km
$
$4,000
- 3 bath
- 4 bed
- 3000 sqft
49 Highglen Avenue East, Markham, Ontario • L3R 8P9 • Milliken Mills East
$
$4,300
- 3 bath
- 4 bed
- 2000 sqft
218 Helen Avenue, Markham, Ontario • L3R 1J8 • Village Green-South Unionville










