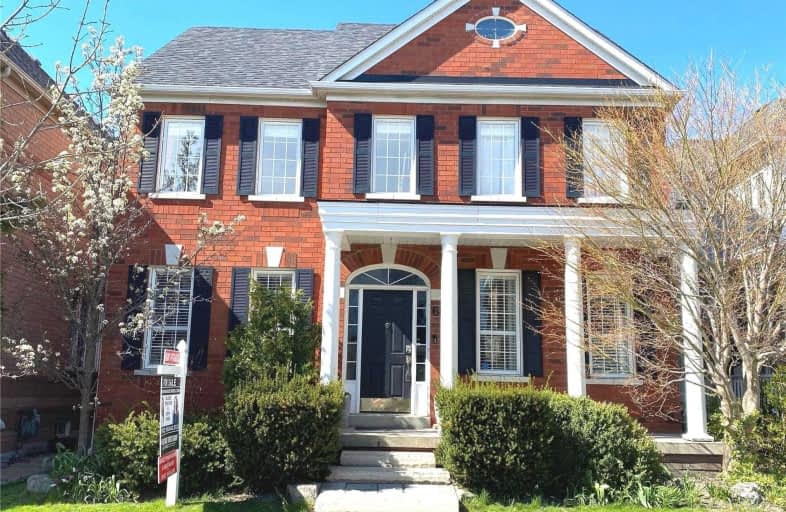
William Armstrong Public School
Elementary: Public
1.62 km
St Kateri Tekakwitha Catholic Elementary School
Elementary: Catholic
1.19 km
Reesor Park Public School
Elementary: Public
0.97 km
Little Rouge Public School
Elementary: Public
1.57 km
Cornell Village Public School
Elementary: Public
0.42 km
Black Walnut Public School
Elementary: Public
1.14 km
Bill Hogarth Secondary School
Secondary: Public
0.62 km
Markville Secondary School
Secondary: Public
4.64 km
Middlefield Collegiate Institute
Secondary: Public
5.27 km
St Brother André Catholic High School
Secondary: Catholic
2.17 km
Markham District High School
Secondary: Public
1.63 km
Bur Oak Secondary School
Secondary: Public
3.81 km




