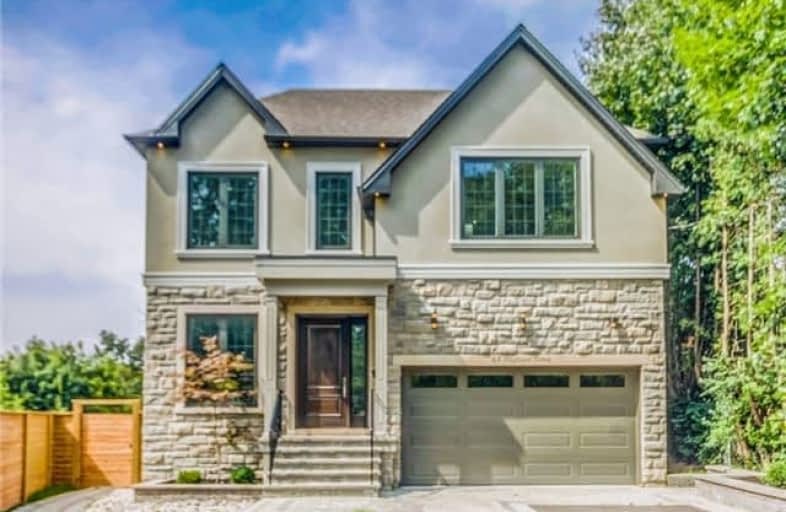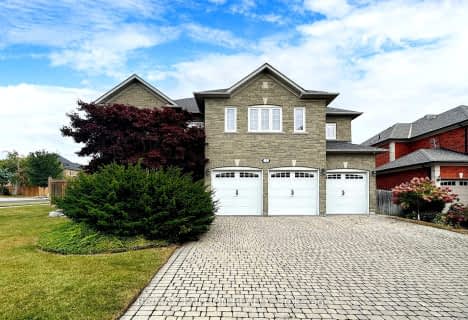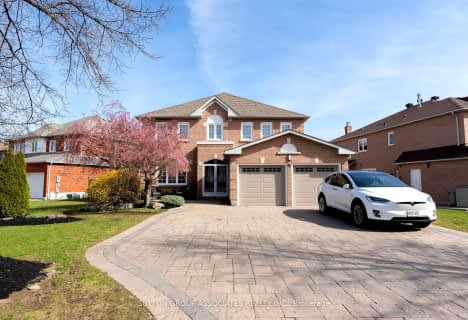
Ashton Meadows Public School
Elementary: Public
2.18 km
ÉÉC Sainte-Marguerite-Bourgeoys-Markham
Elementary: Catholic
1.18 km
St Monica Catholic Elementary School
Elementary: Catholic
2.38 km
Buttonville Public School
Elementary: Public
1.28 km
Coledale Public School
Elementary: Public
1.68 km
St Justin Martyr Catholic Elementary School
Elementary: Catholic
1.98 km
Msgr Fraser College (Northeast)
Secondary: Catholic
5.14 km
A Y Jackson Secondary School
Secondary: Public
5.40 km
St Augustine Catholic High School
Secondary: Catholic
2.42 km
Bill Crothers Secondary School
Secondary: Public
3.86 km
St Robert Catholic High School
Secondary: Catholic
2.73 km
Unionville High School
Secondary: Public
1.78 km
$
$3,288,000
- 7 bath
- 4 bed
- 3500 sqft
45 Frybrook Crescent, Richmond Hill, Ontario • L4B 4B9 • Bayview Hill














