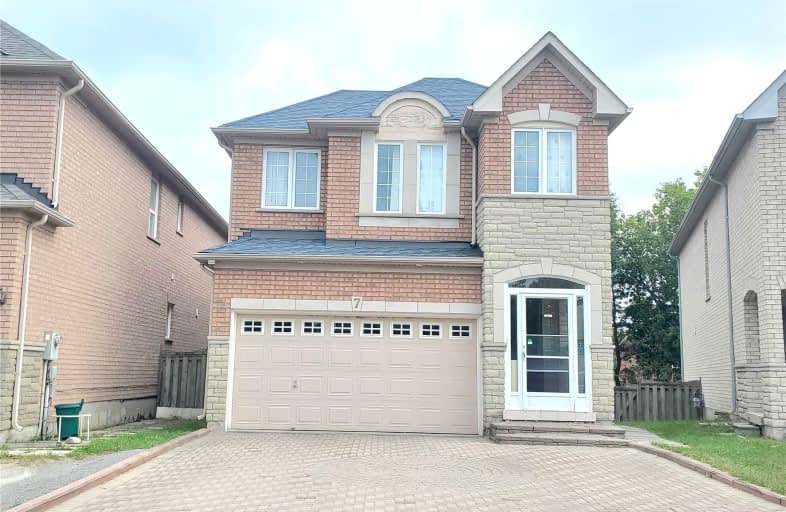
St Mother Teresa Catholic Elementary School
Elementary: Catholic
0.73 km
Milliken Mills Public School
Elementary: Public
0.68 km
Highgate Public School
Elementary: Public
0.45 km
Terry Fox Public School
Elementary: Public
1.60 km
Kennedy Public School
Elementary: Public
1.13 km
Aldergrove Public School
Elementary: Public
1.20 km
Msgr Fraser College (Midland North)
Secondary: Catholic
2.30 km
L'Amoreaux Collegiate Institute
Secondary: Public
2.96 km
Milliken Mills High School
Secondary: Public
1.05 km
Dr Norman Bethune Collegiate Institute
Secondary: Public
2.00 km
Mary Ward Catholic Secondary School
Secondary: Catholic
1.82 km
Bill Crothers Secondary School
Secondary: Public
3.27 km
$
$4,000
- 3 bath
- 4 bed
- 3000 sqft
49 Highglen Avenue East, Markham, Ontario • L3R 8P9 • Milliken Mills East
$
$4,300
- 3 bath
- 4 bed
- 2000 sqft
218 Helen Avenue, Markham, Ontario • L3R 1J8 • Village Green-South Unionville




