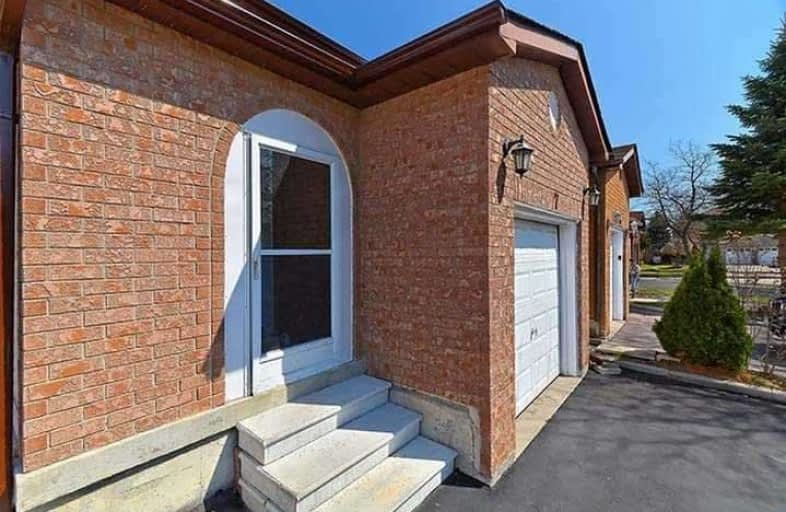
St Benedict Catholic Elementary School
Elementary: Catholic
0.24 km
Prince of Peace Catholic School
Elementary: Catholic
0.91 km
Port Royal Public School
Elementary: Public
0.65 km
Banting and Best Public School
Elementary: Public
0.78 km
Aldergrove Public School
Elementary: Public
0.58 km
Wilclay Public School
Elementary: Public
0.52 km
Francis Libermann Catholic High School
Secondary: Catholic
2.84 km
Milliken Mills High School
Secondary: Public
1.61 km
Mary Ward Catholic Secondary School
Secondary: Catholic
2.22 km
Father Michael McGivney Catholic Academy High School
Secondary: Catholic
2.29 km
Albert Campbell Collegiate Institute
Secondary: Public
2.66 km
Middlefield Collegiate Institute
Secondary: Public
2.49 km


