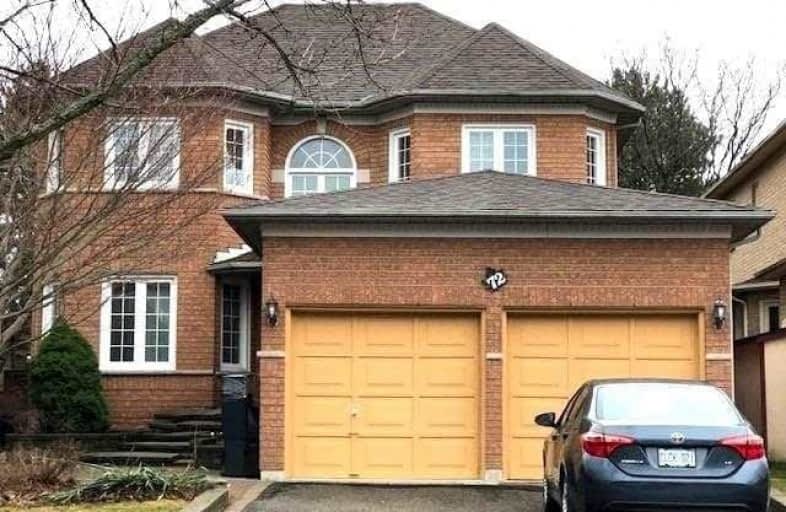
Holy Redeemer Catholic School
Elementary: Catholic
2.02 km
St Rene Goupil-St Luke Catholic Elementary School
Elementary: Catholic
1.11 km
Bayview Fairways Public School
Elementary: Public
0.95 km
German Mills Public School
Elementary: Public
1.12 km
St Michael Catholic Academy
Elementary: Catholic
1.33 km
Cliffwood Public School
Elementary: Public
2.22 km
Msgr Fraser College (Northeast)
Secondary: Catholic
2.02 km
St. Joseph Morrow Park Catholic Secondary School
Secondary: Catholic
3.42 km
Thornlea Secondary School
Secondary: Public
2.42 km
A Y Jackson Secondary School
Secondary: Public
2.13 km
Brebeuf College School
Secondary: Catholic
3.37 km
St Robert Catholic High School
Secondary: Catholic
1.30 km


