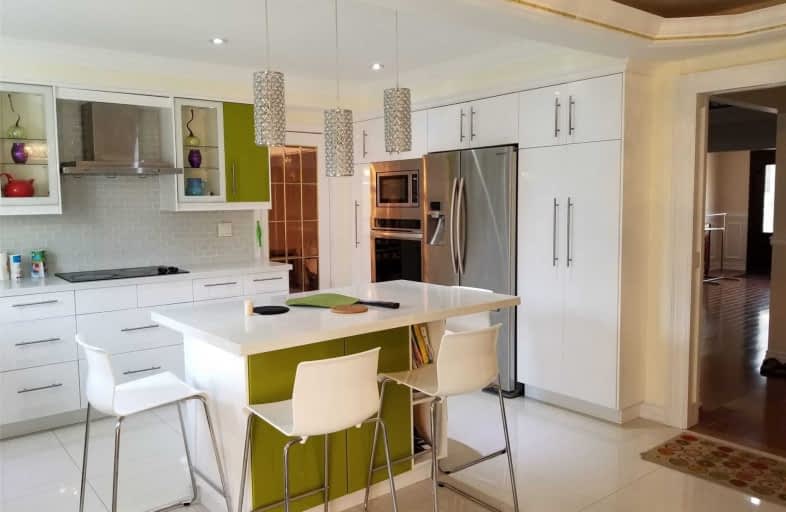
St Benedict Catholic Elementary School
Elementary: Catholic
1.10 km
St Francis Xavier Catholic Elementary School
Elementary: Catholic
1.03 km
Port Royal Public School
Elementary: Public
1.80 km
Aldergrove Public School
Elementary: Public
1.12 km
Wilclay Public School
Elementary: Public
1.50 km
Randall Public School
Elementary: Public
0.97 km
Milliken Mills High School
Secondary: Public
0.58 km
Dr Norman Bethune Collegiate Institute
Secondary: Public
3.47 km
Mary Ward Catholic Secondary School
Secondary: Catholic
2.92 km
Father Michael McGivney Catholic Academy High School
Secondary: Catholic
1.97 km
Middlefield Collegiate Institute
Secondary: Public
2.60 km
Bill Crothers Secondary School
Secondary: Public
2.28 km
$
$4,000
- 3 bath
- 4 bed
- 3000 sqft
49 Highglen Avenue East, Markham, Ontario • L3R 8P9 • Milliken Mills East





