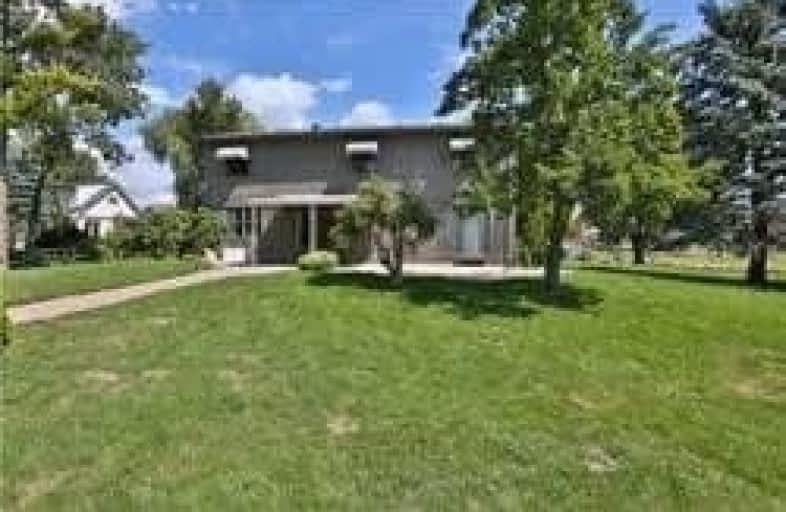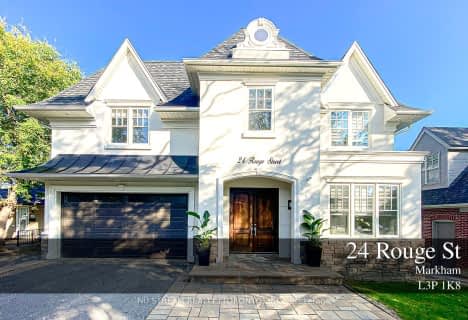
Blessed Pier Giorgio Frassati Catholic School
Elementary: Catholic
2.57 km
Boxwood Public School
Elementary: Public
1.25 km
Sir Richard W Scott Catholic Elementary School
Elementary: Catholic
1.59 km
Legacy Public School
Elementary: Public
1.41 km
Cedarwood Public School
Elementary: Public
1.51 km
David Suzuki Public School
Elementary: Public
0.80 km
Bill Hogarth Secondary School
Secondary: Public
4.50 km
St Mother Teresa Catholic Academy Secondary School
Secondary: Catholic
4.95 km
Father Michael McGivney Catholic Academy High School
Secondary: Catholic
3.96 km
Lester B Pearson Collegiate Institute
Secondary: Public
5.45 km
Middlefield Collegiate Institute
Secondary: Public
3.16 km
Markham District High School
Secondary: Public
3.56 km





