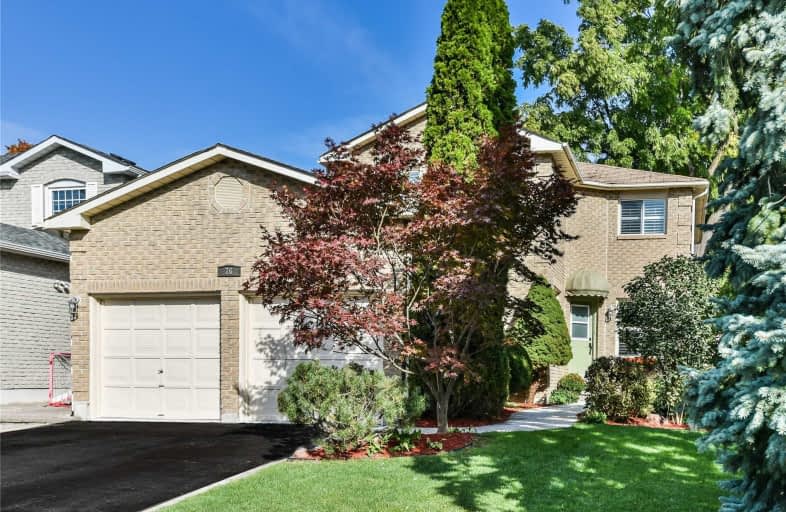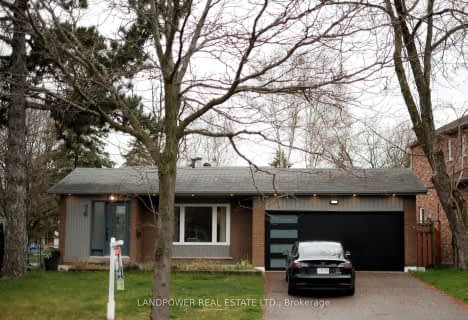
E T Crowle Public School
Elementary: Public
0.54 km
St Kateri Tekakwitha Catholic Elementary School
Elementary: Catholic
0.55 km
Reesor Park Public School
Elementary: Public
1.12 km
Greensborough Public School
Elementary: Public
0.96 km
St Julia Billiart Catholic Elementary School
Elementary: Catholic
0.98 km
Mount Joy Public School
Elementary: Public
1.06 km
Bill Hogarth Secondary School
Secondary: Public
1.72 km
Markville Secondary School
Secondary: Public
3.55 km
Middlefield Collegiate Institute
Secondary: Public
5.38 km
St Brother André Catholic High School
Secondary: Catholic
0.59 km
Markham District High School
Secondary: Public
1.56 km
Bur Oak Secondary School
Secondary: Public
2.18 km






