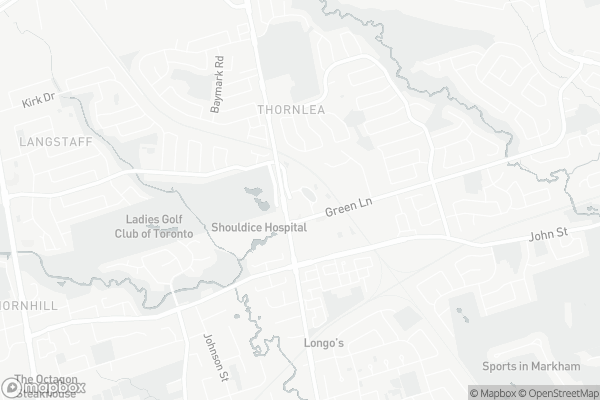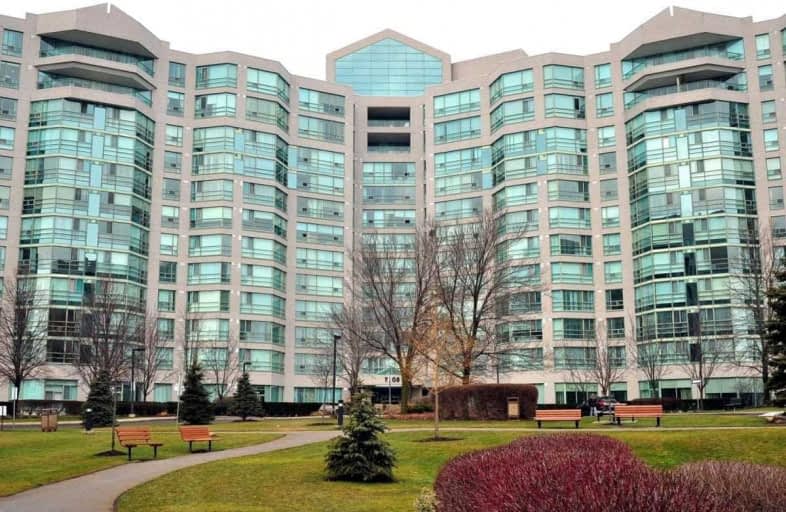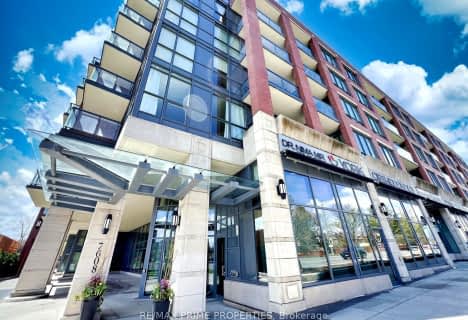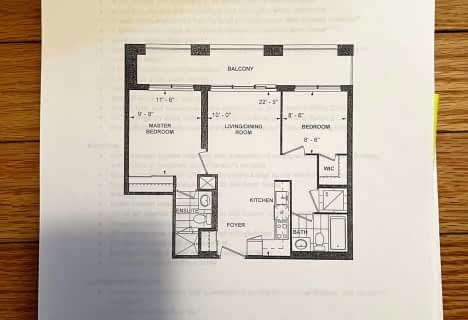Car-Dependent
- Almost all errands require a car.
Some Transit
- Most errands require a car.
Bikeable
- Some errands can be accomplished on bike.

Stornoway Crescent Public School
Elementary: PublicSt Rene Goupil-St Luke Catholic Elementary School
Elementary: CatholicJohnsview Village Public School
Elementary: PublicWillowbrook Public School
Elementary: PublicBayview Glen Public School
Elementary: PublicWoodland Public School
Elementary: PublicAvondale Secondary Alternative School
Secondary: PublicSt. Joseph Morrow Park Catholic Secondary School
Secondary: CatholicThornlea Secondary School
Secondary: PublicBrebeuf College School
Secondary: CatholicThornhill Secondary School
Secondary: PublicSt Robert Catholic High School
Secondary: Catholic-
Food Basics
300 John Street, Thornhill 0.3km -
Longo's Bayview
7355 Bayview Avenue, Thornhill 1km -
Food Basics
10 Royal Orchard Boulevard, Thornhill 1.89km
-
LCBO
1563 Steeles Avenue East, Laureleaf Road South, Toronto 2.34km -
Kittling Ridge Estates Wines & Spirits
301 High Tech Road, Richmond Hill 2.41km -
Wine Rack
301 High Tech Road, Richmond Hill 2.45km
-
Pizza Nova
8 Green Lane, Thornhill 0.1km -
애니카
25 Harlech Court, Thornhill 0.25km -
K-BUNSIK(K분식)
300 John Street Unit 143, Thornhill 0.3km
-
Kin Kin Bakery & Bubble Tea
300 John Street #141, Thornhill 0.34km -
Java Joes
298 John Street, Thornhill 0.39km -
Coffee Time
385 John Street, Thornhill 0.99km
-
CIBC Branch (Cash at ATM only)
300 John Street, Thornhill 0.33km -
TD Canada Trust Branch and ATM
7967 Yonge Street, Thornhill 1.98km -
CIBC Branch (Cash at ATM only)
7765 Yonge Street, Thornhill 2km
-
Petro-Canada
7738 Yonge Street, Thornhill 2.09km -
Petro-Canada
274 Steeles Avenue East, Thornhill 2.14km -
Esso
1505 Steeles Avenue East, North York 2.29km
-
Thornhill Community Centre
7755 Bayview Avenue, Thornhill 0.39km -
Thornlea Pool/Gym
8079 Bayview Avenue, Thornhill 0.8km -
GO30 INC
5C-385 John Street, Thornhill 0.99km
-
Drake Park
7925 Bayview Avenue, Markham 0.21km -
Susannah McLaren Park
121 Tamarack Drive, Thornhill 0.37km -
Felix Opatowski Park
59 Tamarack Drive, Thornhill 0.4km
-
Thornhill Library
7755 Bayview Avenue, Thornhill 0.37km -
Thornhill Village Library
10 Colborne Street, Thornhill 1.99km -
JRCC East Thornhill
3-7608 Yonge Street, Thornhill 2.19km
-
Heel To Toes Footcare and Orthotic Centre
300 John, Thornhill 0.27km -
Luther Michael Levi Dr
300 John Street, Thornhill 0.31km -
Shouldice Hospital
7750 Bayview Avenue, Thornhill 0.33km
-
Baygreen Pharmacy
8 Green Ln, Thornhill 0.1km -
HS Natural Health Care
300 John Street Suite 320, Thornhill 0.3km -
Kia Pharmacy
1-302 John Street, Thornhill 0.32km
-
Thornhill Square Shopping Centre
300 John Street, Thornhill 0.32km -
Bayview Lane Plaza
8180-8220 Bayview Avenue, Thornhill 1.09km -
Small plaza
7787 Yonge Street, Thornhill 1.97km
-
Funland
265-7181 Yonge Street, Markham 2.65km -
SilverCity Richmond Hill Cinemas
8725 Yonge Street, Richmond Hill 2.92km -
York Cinemas
115 York Boulevard, Richmond Hill 3.27km
-
Saul Likes Kayla
97 Bowman Way, Markham 0.56km -
Carbon Bar and Grill
126 Clark Avenue, Thornhill 1.64km -
UPTWN Lounge
263 Bay Thorn Drive, Thornhill 1.99km
- 2 bath
- 2 bed
- 800 sqft
203-7378 Yonge Street, Vaughan, Ontario • L4J 8J1 • Crestwood-Springfarm-Yorkhill
- 2 bath
- 2 bed
- 1000 sqft
407-10 Tangreen Court, Toronto, Ontario • M2M 4B9 • Newtonbrook West
- 2 bath
- 2 bed
- 900 sqft
305-185 Oneida Crescent, Richmond Hill, Ontario • L4B 0B1 • Langstaff
- — bath
- — bed
- — sqft
1604-7250 Yonge Street, Vaughan, Ontario • L4J 7X1 • Crestwood-Springfarm-Yorkhill
- 2 bath
- 2 bed
- 700 sqft
619-8888 Yonge Street, Richmond Hill, Ontario • L4C 6Z1 • South Richvale
- 2 bath
- 2 bed
- 800 sqft
409-75 Oneida Crescent West, Richmond Hill, Ontario • L4B 0H3 • Langstaff
- 2 bath
- 2 bed
- 800 sqft
916-75 Norman Bethune Avenue, Richmond Hill, Ontario • L4B 0C3 • Beaver Creek Business Park
- 2 bath
- 2 bed
- 800 sqft
611-7608 Yonge Street, Vaughan, Ontario • L4J 0J5 • Crestwood-Springfarm-Yorkhill
- 2 bath
- 3 bed
- 1000 sqft
Ph 10-50 Inverlochy Boulevard, Markham, Ontario • L3T 4T6 • Royal Orchard
- 2 bath
- 2 bed
- 900 sqft
810-73 King William Crescent, Richmond Hill, Ontario • L4B 0C2 • Langstaff
- — bath
- — bed
- — sqft
305E-8868 Yonge Street, Richmond Hill, Ontario • L4C 1Z8 • South Richvale














