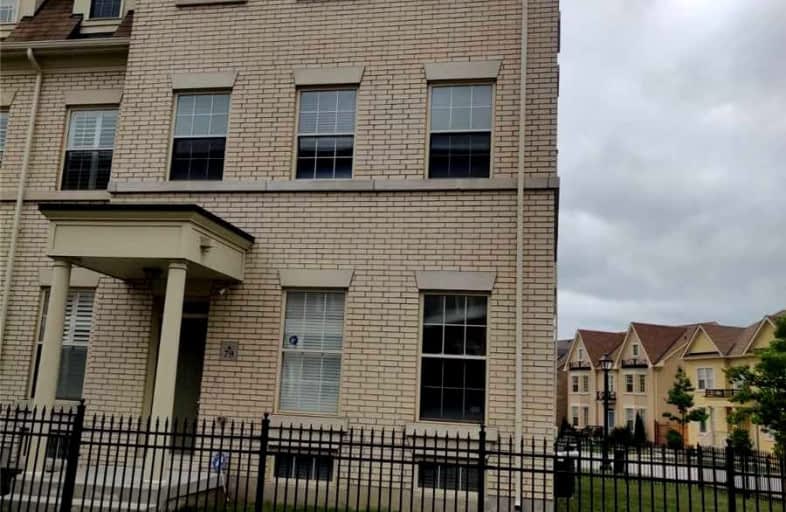
Ashton Meadows Public School
Elementary: Public
2.55 km
Our Lady Help of Christians Catholic Elementary School
Elementary: Catholic
1.81 km
Redstone Public School
Elementary: Public
1.77 km
Lincoln Alexander Public School
Elementary: Public
1.82 km
Sir John A. Macdonald Public School
Elementary: Public
0.42 km
Sir Wilfrid Laurier Public School
Elementary: Public
0.39 km
Jean Vanier High School
Secondary: Catholic
3.32 km
St Augustine Catholic High School
Secondary: Catholic
2.44 km
Richmond Green Secondary School
Secondary: Public
2.08 km
St Robert Catholic High School
Secondary: Catholic
6.39 km
Unionville High School
Secondary: Public
4.93 km
Bayview Secondary School
Secondary: Public
3.39 km



