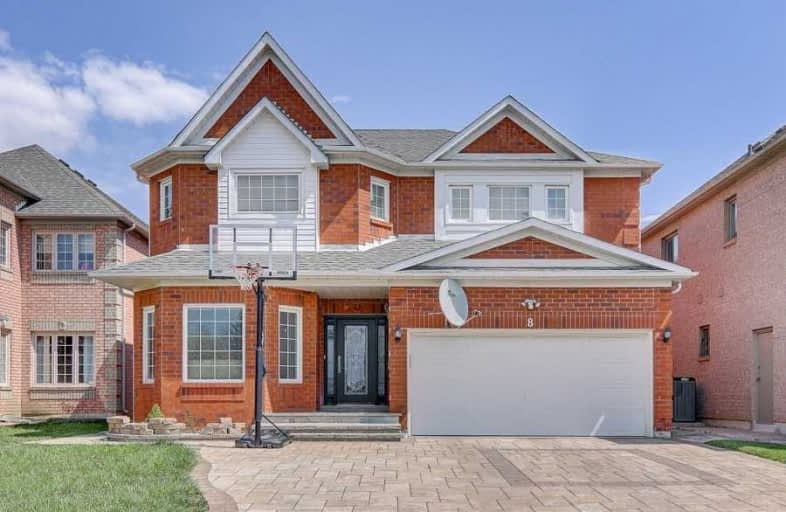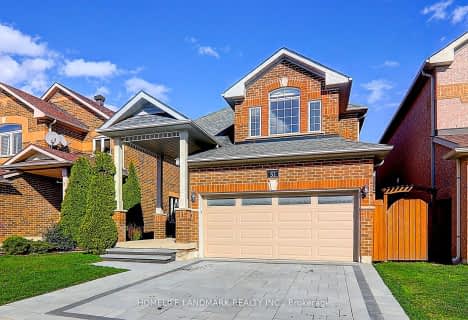
Boxwood Public School
Elementary: Public
0.50 km
Sir Richard W Scott Catholic Elementary School
Elementary: Catholic
0.29 km
Ellen Fairclough Public School
Elementary: Public
1.13 km
Markham Gateway Public School
Elementary: Public
1.58 km
Legacy Public School
Elementary: Public
1.52 km
Cedarwood Public School
Elementary: Public
1.46 km
Bill Hogarth Secondary School
Secondary: Public
4.24 km
Father Michael McGivney Catholic Academy High School
Secondary: Catholic
2.45 km
Markville Secondary School
Secondary: Public
3.87 km
Middlefield Collegiate Institute
Secondary: Public
1.83 km
St Brother André Catholic High School
Secondary: Catholic
4.06 km
Markham District High School
Secondary: Public
2.55 km





