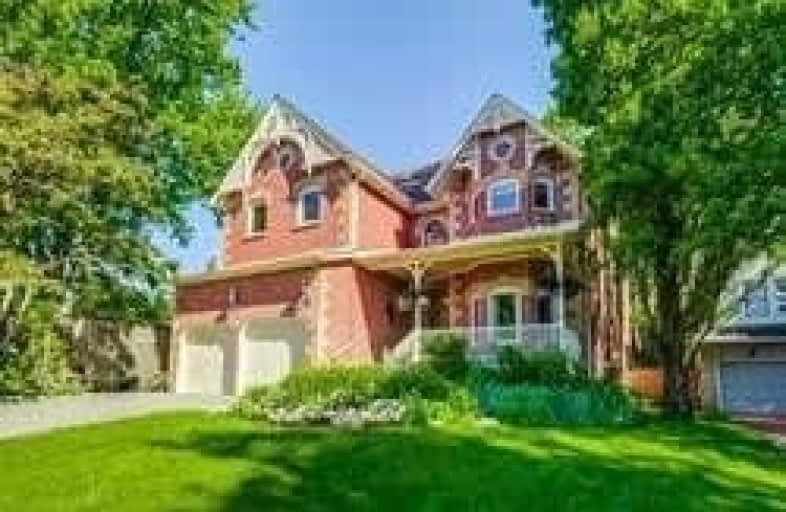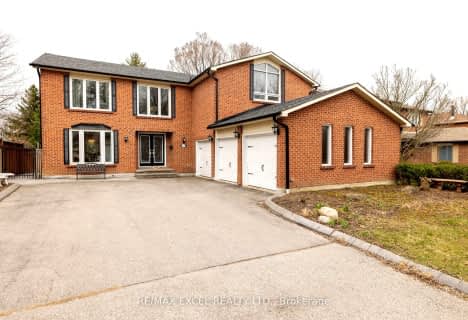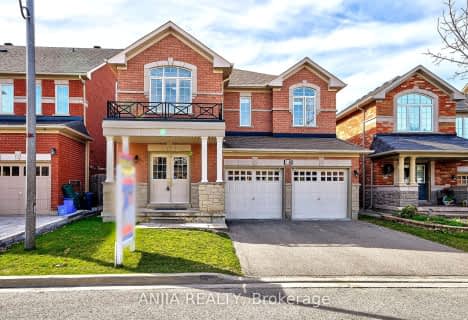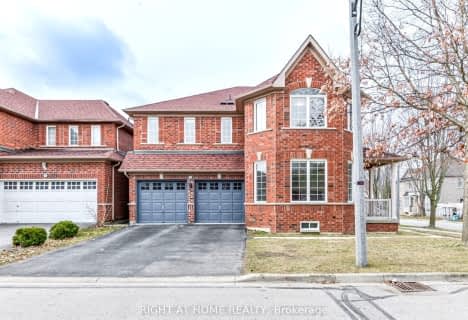

Ramer Wood Public School
Elementary: PublicJames Robinson Public School
Elementary: PublicSt Patrick Catholic Elementary School
Elementary: CatholicFranklin Street Public School
Elementary: PublicSt Joseph Catholic Elementary School
Elementary: CatholicSt Edward Catholic Elementary School
Elementary: CatholicFather Michael McGivney Catholic Academy High School
Secondary: CatholicMarkville Secondary School
Secondary: PublicMiddlefield Collegiate Institute
Secondary: PublicSt Brother André Catholic High School
Secondary: CatholicMarkham District High School
Secondary: PublicBur Oak Secondary School
Secondary: Public- 4 bath
- 4 bed
- 3000 sqft
57 Emeline Crescent, Markham, Ontario • L3P 4G2 • Markham Village
- 4 bath
- 4 bed
- 2500 sqft
67 Grandlea Crescent, Markham, Ontario • L3S 4A3 • Rouge Fairways
- 4 bath
- 4 bed
- 3000 sqft
18 George Martin Drive, Markham, Ontario • L3R 8V1 • Village Green-South Unionville













