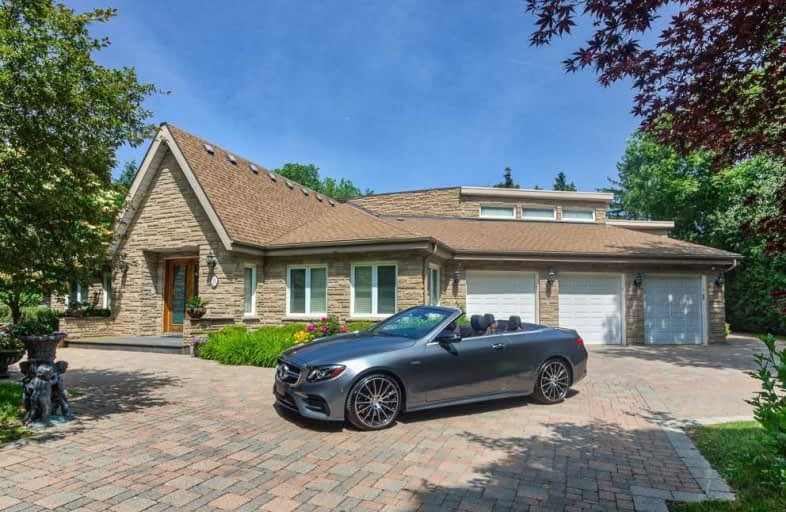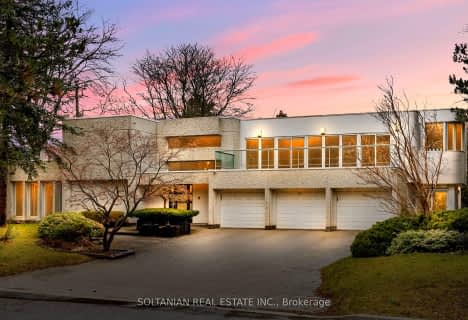
Johnsview Village Public School
Elementary: PublicSt Agnes Catholic School
Elementary: CatholicE J Sand Public School
Elementary: PublicSteelesview Public School
Elementary: PublicBayview Glen Public School
Elementary: PublicHenderson Avenue Public School
Elementary: PublicAvondale Secondary Alternative School
Secondary: PublicDrewry Secondary School
Secondary: PublicSt. Joseph Morrow Park Catholic Secondary School
Secondary: CatholicThornlea Secondary School
Secondary: PublicBrebeuf College School
Secondary: CatholicThornhill Secondary School
Secondary: Public- 6 bath
- 4 bed
- 5000 sqft
83 Fairway Heights Drive North, Markham, Ontario • L3T 3A7 • Bayview Fairway-Bayview Country Club Estates
- 9 bath
- 5 bed
- 5000 sqft
106 Brooke Street, Vaughan, Ontario • L4J 1Y8 • Crestwood-Springfarm-Yorkhill
- 8 bath
- 5 bed
- 5000 sqft
70 Langstaff Road, Richmond Hill, Ontario • L4C 6N3 • South Richvale














