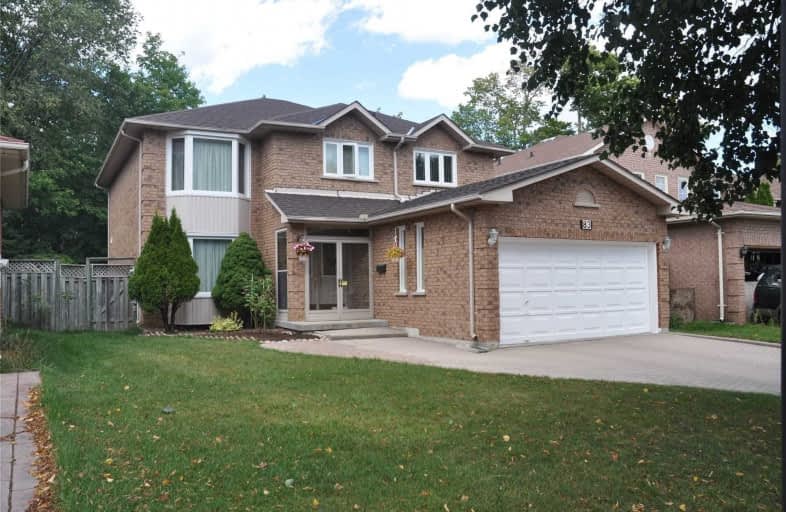
Ramer Wood Public School
Elementary: Public
0.93 km
St Edward Catholic Elementary School
Elementary: Catholic
0.81 km
Fred Varley Public School
Elementary: Public
1.19 km
San Lorenzo Ruiz Catholic Elementary School
Elementary: Catholic
1.89 km
Central Park Public School
Elementary: Public
0.24 km
Stonebridge Public School
Elementary: Public
1.26 km
Father Michael McGivney Catholic Academy High School
Secondary: Catholic
3.55 km
Markville Secondary School
Secondary: Public
0.37 km
St Brother André Catholic High School
Secondary: Catholic
2.80 km
Bill Crothers Secondary School
Secondary: Public
3.00 km
Bur Oak Secondary School
Secondary: Public
2.03 km
Pierre Elliott Trudeau High School
Secondary: Public
2.17 km



