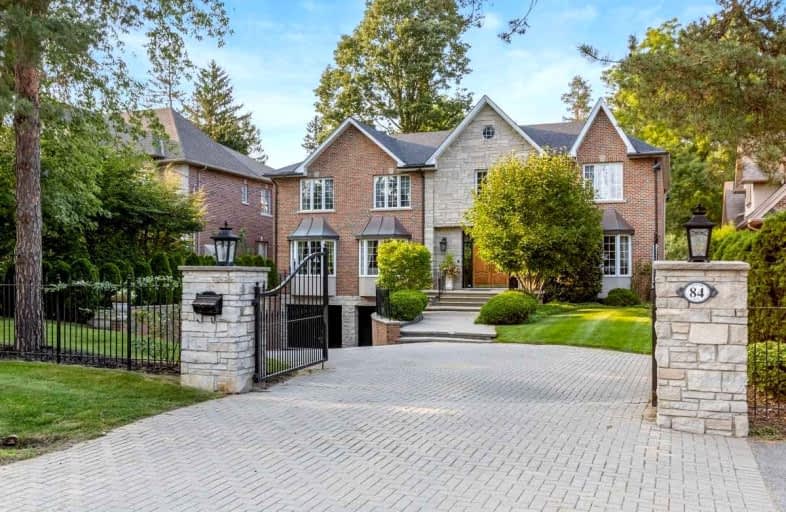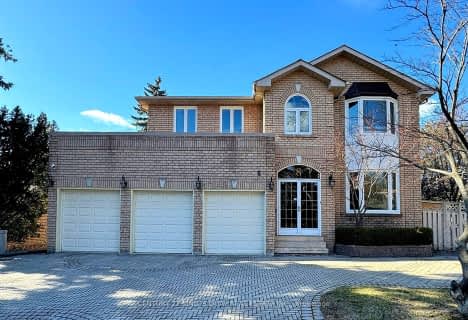
Johnsview Village Public School
Elementary: Public
0.92 km
St Agnes Catholic School
Elementary: Catholic
1.23 km
E J Sand Public School
Elementary: Public
0.91 km
Bayview Glen Public School
Elementary: Public
0.73 km
Lillian Public School
Elementary: Public
1.48 km
Henderson Avenue Public School
Elementary: Public
0.74 km
Avondale Secondary Alternative School
Secondary: Public
2.71 km
St. Joseph Morrow Park Catholic Secondary School
Secondary: Catholic
1.54 km
Thornlea Secondary School
Secondary: Public
2.22 km
Newtonbrook Secondary School
Secondary: Public
2.66 km
Brebeuf College School
Secondary: Catholic
0.88 km
Thornhill Secondary School
Secondary: Public
1.46 km
$
$3,998,000
- 10 bath
- 5 bed
- 3500 sqft
130 Pemberton Avenue, Toronto, Ontario • M2M 1Y7 • Newtonbrook East
$
$3,500,000
- 6 bath
- 5 bed
117 Theodore Place, Vaughan, Ontario • L4J 8E3 • Crestwood-Springfarm-Yorkhill
$
$3,188,000
- 7 bath
- 5 bed
- 3500 sqft
25 Bowan Court, Toronto, Ontario • M2K 3A8 • Bayview Woods-Steeles











