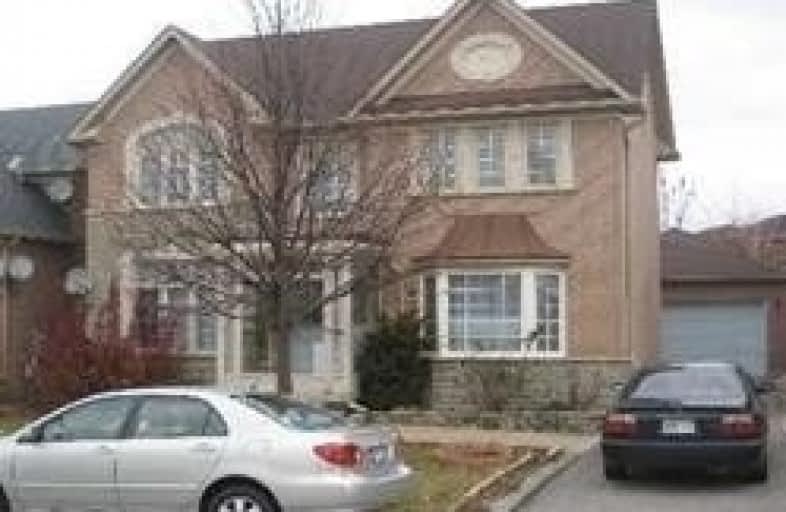
William Armstrong Public School
Elementary: Public
1.14 km
Boxwood Public School
Elementary: Public
1.33 km
Sir Richard W Scott Catholic Elementary School
Elementary: Catholic
1.21 km
Reesor Park Public School
Elementary: Public
2.33 km
Legacy Public School
Elementary: Public
0.17 km
David Suzuki Public School
Elementary: Public
1.40 km
Bill Hogarth Secondary School
Secondary: Public
3.03 km
Father Michael McGivney Catholic Academy High School
Secondary: Catholic
3.90 km
Middlefield Collegiate Institute
Secondary: Public
3.33 km
St Brother André Catholic High School
Secondary: Catholic
3.60 km
Markham District High School
Secondary: Public
2.05 km
Bur Oak Secondary School
Secondary: Public
4.94 km



