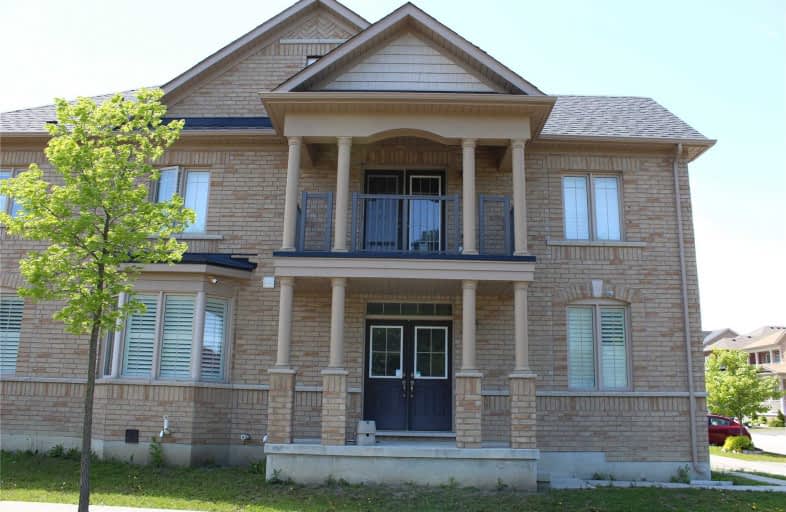
Pineway Public School
Elementary: Public
1.44 km
Zion Heights Middle School
Elementary: Public
1.48 km
Bayview Fairways Public School
Elementary: Public
1.20 km
Steelesview Public School
Elementary: Public
0.60 km
Bayview Glen Public School
Elementary: Public
0.80 km
Lester B Pearson Elementary School
Elementary: Public
1.76 km
Msgr Fraser College (Northeast)
Secondary: Catholic
1.65 km
St. Joseph Morrow Park Catholic Secondary School
Secondary: Catholic
1.53 km
Thornlea Secondary School
Secondary: Public
2.88 km
A Y Jackson Secondary School
Secondary: Public
1.37 km
Brebeuf College School
Secondary: Catholic
1.71 km
St Robert Catholic High School
Secondary: Catholic
2.99 km


