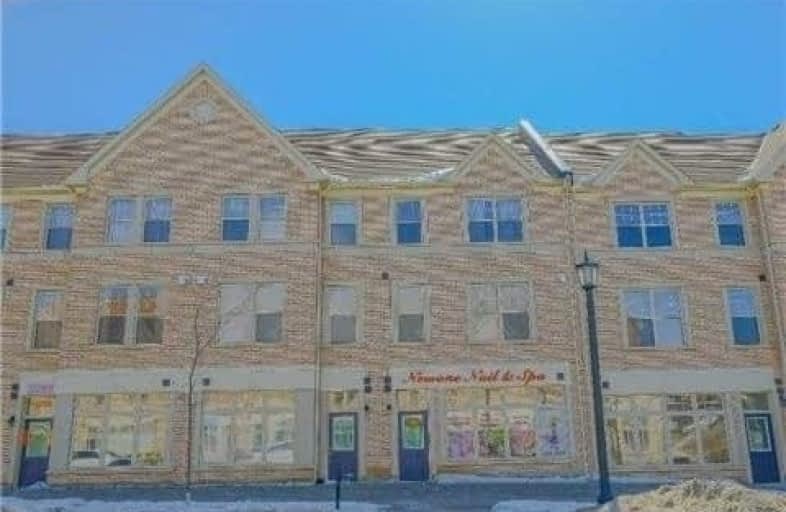
Ashton Meadows Public School
Elementary: Public
2.66 km
Our Lady Help of Christians Catholic Elementary School
Elementary: Catholic
1.75 km
Redstone Public School
Elementary: Public
1.73 km
Lincoln Alexander Public School
Elementary: Public
1.93 km
Sir John A. Macdonald Public School
Elementary: Public
0.52 km
Sir Wilfrid Laurier Public School
Elementary: Public
0.49 km
Jean Vanier High School
Secondary: Catholic
3.28 km
St Augustine Catholic High School
Secondary: Catholic
2.54 km
Richmond Green Secondary School
Secondary: Public
1.98 km
St Robert Catholic High School
Secondary: Catholic
6.48 km
Unionville High School
Secondary: Public
5.04 km
Bayview Secondary School
Secondary: Public
3.38 km


