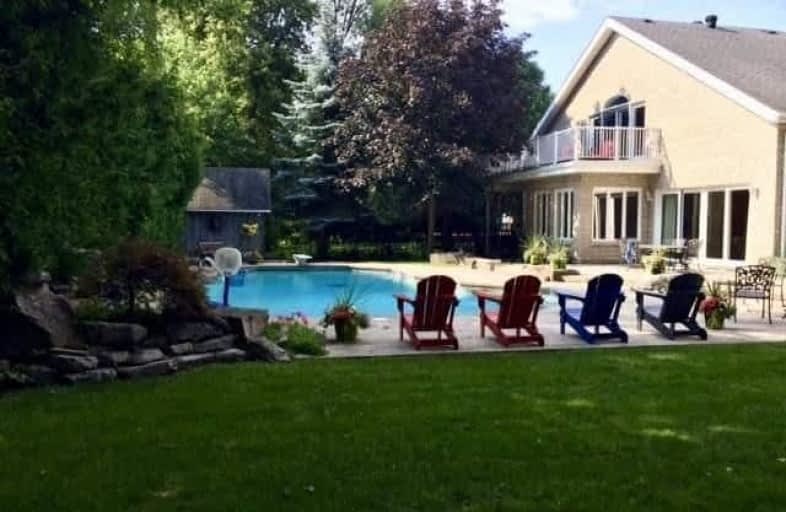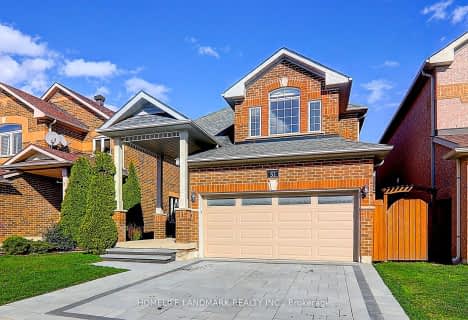
Roy H Crosby Public School
Elementary: Public
0.84 km
Ramer Wood Public School
Elementary: Public
1.43 km
James Robinson Public School
Elementary: Public
0.68 km
St Patrick Catholic Elementary School
Elementary: Catholic
0.39 km
Franklin Street Public School
Elementary: Public
1.31 km
St Edward Catholic Elementary School
Elementary: Catholic
1.59 km
Father Michael McGivney Catholic Academy High School
Secondary: Catholic
2.41 km
Markville Secondary School
Secondary: Public
1.97 km
Middlefield Collegiate Institute
Secondary: Public
2.49 km
St Brother André Catholic High School
Secondary: Catholic
2.70 km
Markham District High School
Secondary: Public
1.76 km
Bur Oak Secondary School
Secondary: Public
3.20 km
$
$1,999,000
- 4 bath
- 5 bed
- 3000 sqft
4 Snowcrest Court, Markham, Ontario • L3S 2V9 • Milliken Mills East







