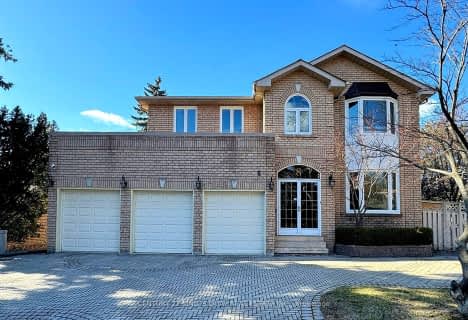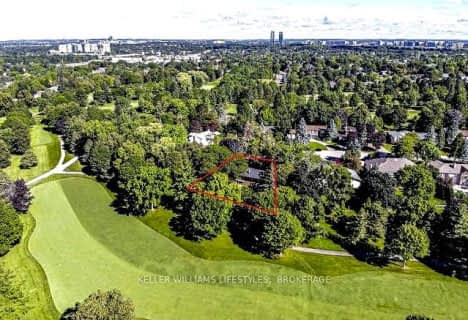
Johnsview Village Public School
Elementary: PublicWillowbrook Public School
Elementary: PublicE J Sand Public School
Elementary: PublicBayview Glen Public School
Elementary: PublicWoodland Public School
Elementary: PublicHenderson Avenue Public School
Elementary: PublicAvondale Secondary Alternative School
Secondary: PublicSt. Joseph Morrow Park Catholic Secondary School
Secondary: CatholicThornlea Secondary School
Secondary: PublicBrebeuf College School
Secondary: CatholicThornhill Secondary School
Secondary: PublicSt Robert Catholic High School
Secondary: Catholic- 6 bath
- 4 bed
- 3000 sqft
38A Doverwood Court, Toronto, Ontario • M2M 2G6 • Newtonbrook East
- 6 bath
- 4 bed
- 3500 sqft
11 Mulberry Mews, Markham, Ontario • L3T 5V7 • Aileen-Willowbrook
- 5 bath
- 4 bed
73 Pondview Road, Vaughan, Ontario • L4J 8P6 • Crestwood-Springfarm-Yorkhill
- 6 bath
- 4 bed
- 3500 sqft
29 Ballyconnor Court South, Toronto, Ontario • M2M 4C6 • Bayview Woods-Steeles
- 6 bath
- 5 bed
117 Theodore Place, Vaughan, Ontario • L4J 8E3 • Crestwood-Springfarm-Yorkhill
- — bath
- — bed
88 Fairway Heights Drive, Markham, Ontario • L3T 3A9 • Bayview Fairway-Bayview Country Club Estates












