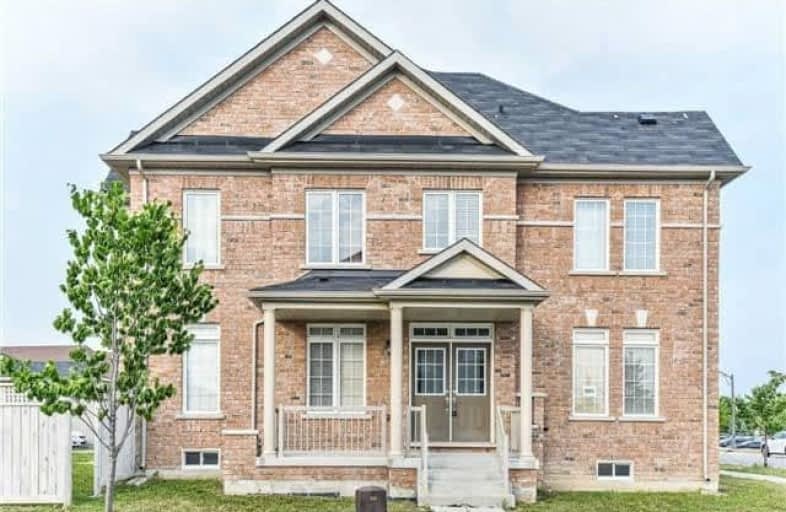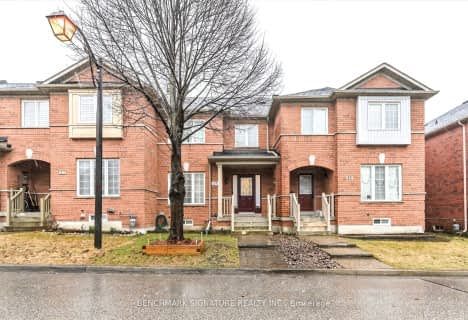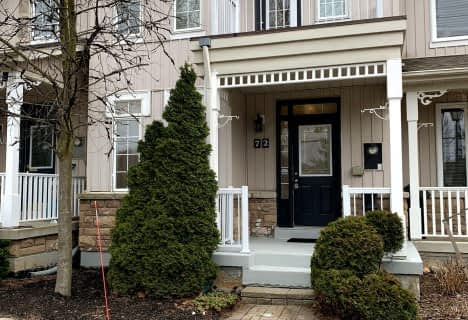
Fred Varley Public School
Elementary: Public
1.07 km
Wismer Public School
Elementary: Public
0.64 km
San Lorenzo Ruiz Catholic Elementary School
Elementary: Catholic
0.38 km
John McCrae Public School
Elementary: Public
0.46 km
Donald Cousens Public School
Elementary: Public
0.64 km
Stonebridge Public School
Elementary: Public
1.55 km
Markville Secondary School
Secondary: Public
2.62 km
St Brother André Catholic High School
Secondary: Catholic
2.01 km
Bill Crothers Secondary School
Secondary: Public
5.19 km
Markham District High School
Secondary: Public
3.35 km
Bur Oak Secondary School
Secondary: Public
0.44 km
Pierre Elliott Trudeau High School
Secondary: Public
2.75 km








