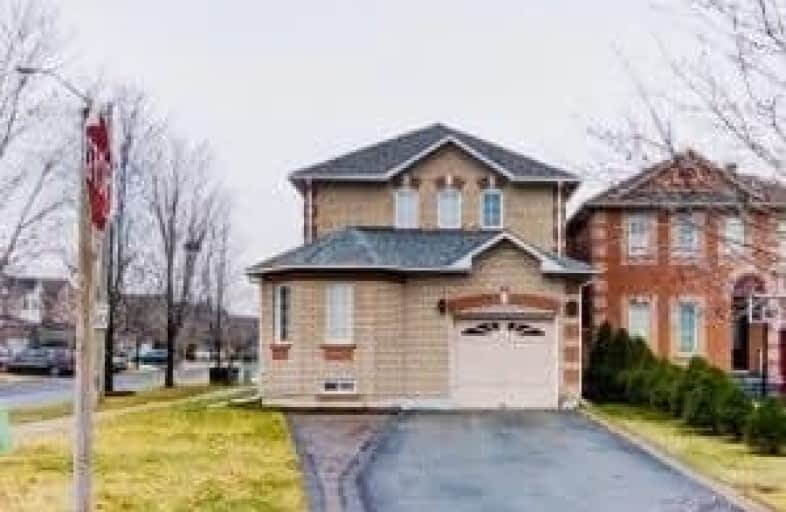
Boxwood Public School
Elementary: Public
1.01 km
Sir Richard W Scott Catholic Elementary School
Elementary: Catholic
0.71 km
Ellen Fairclough Public School
Elementary: Public
1.18 km
Markham Gateway Public School
Elementary: Public
1.61 km
Parkland Public School
Elementary: Public
2.16 km
Cedarwood Public School
Elementary: Public
1.82 km
Bill Hogarth Secondary School
Secondary: Public
4.27 km
Father Michael McGivney Catholic Academy High School
Secondary: Catholic
2.10 km
Markville Secondary School
Secondary: Public
3.38 km
Middlefield Collegiate Institute
Secondary: Public
1.63 km
St Brother André Catholic High School
Secondary: Catholic
3.81 km
Markham District High School
Secondary: Public
2.40 km



