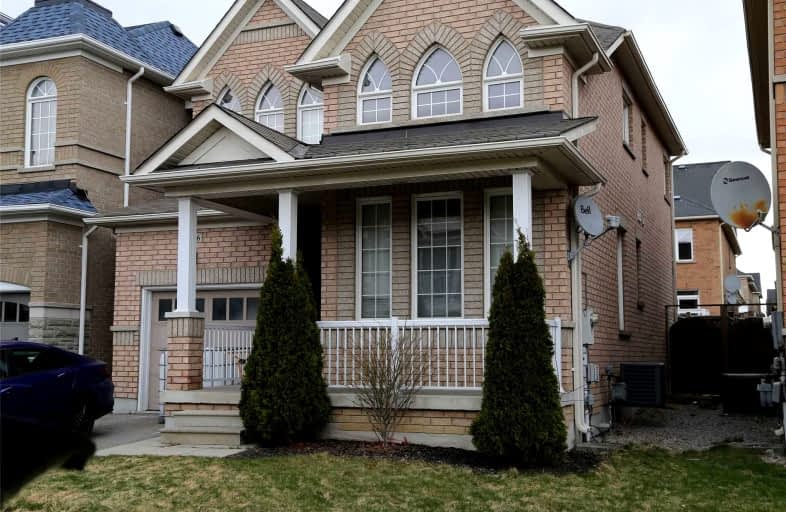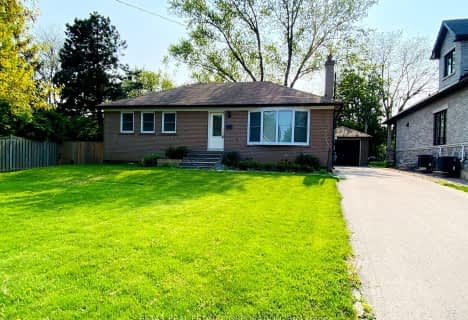
William Armstrong Public School
Elementary: Public
1.64 km
Boxwood Public School
Elementary: Public
2.28 km
Cornell Village Public School
Elementary: Public
2.58 km
Legacy Public School
Elementary: Public
1.02 km
Black Walnut Public School
Elementary: Public
2.73 km
David Suzuki Public School
Elementary: Public
1.36 km
Bill Hogarth Secondary School
Secondary: Public
2.65 km
St Mother Teresa Catholic Academy Secondary School
Secondary: Catholic
6.75 km
Father Michael McGivney Catholic Academy High School
Secondary: Catholic
4.96 km
Middlefield Collegiate Institute
Secondary: Public
4.36 km
St Brother André Catholic High School
Secondary: Catholic
3.89 km
Markham District High School
Secondary: Public
2.52 km










