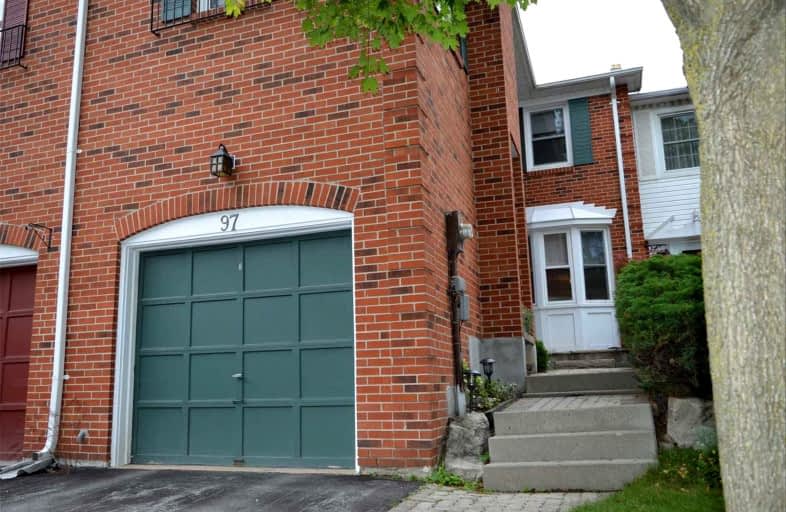
E J Sand Public School
Elementary: Public
0.81 km
Woodland Public School
Elementary: Public
1.47 km
Thornhill Public School
Elementary: Public
0.29 km
Henderson Avenue Public School
Elementary: Public
1.45 km
Yorkhill Elementary School
Elementary: Public
1.56 km
Baythorn Public School
Elementary: Public
1.53 km
Drewry Secondary School
Secondary: Public
2.94 km
ÉSC Monseigneur-de-Charbonnel
Secondary: Catholic
3.02 km
Thornlea Secondary School
Secondary: Public
2.37 km
Newtonbrook Secondary School
Secondary: Public
2.24 km
Brebeuf College School
Secondary: Catholic
2.03 km
Thornhill Secondary School
Secondary: Public
0.43 km
$
$4,000
- 3 bath
- 3 bed
- 1600 sqft
97-735 New Westminster Drive, Vaughan, Ontario • L4J 7Y9 • Brownridge
$
$3,500
- 3 bath
- 3 bed
- 1400 sqft
26-8 Brighton Place, Vaughan, Ontario • L4J 0E3 • Crestwood-Springfarm-Yorkhill





