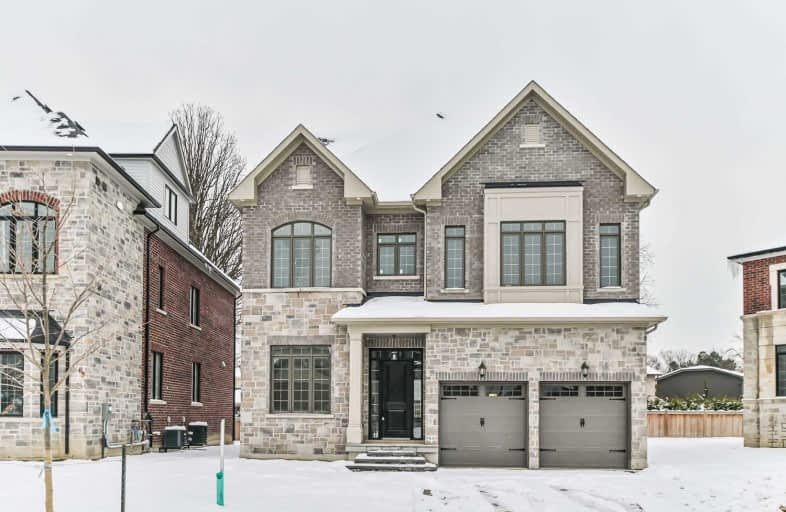
St Matthew Catholic Elementary School
Elementary: Catholic
2.02 km
St John XXIII Catholic Elementary School
Elementary: Catholic
0.46 km
Unionville Public School
Elementary: Public
1.66 km
Parkview Public School
Elementary: Public
0.97 km
Coledale Public School
Elementary: Public
1.73 km
William Berczy Public School
Elementary: Public
1.21 km
Milliken Mills High School
Secondary: Public
2.95 km
St Augustine Catholic High School
Secondary: Catholic
3.22 km
Markville Secondary School
Secondary: Public
3.23 km
Bill Crothers Secondary School
Secondary: Public
1.06 km
Unionville High School
Secondary: Public
1.16 km
Pierre Elliott Trudeau High School
Secondary: Public
3.28 km



