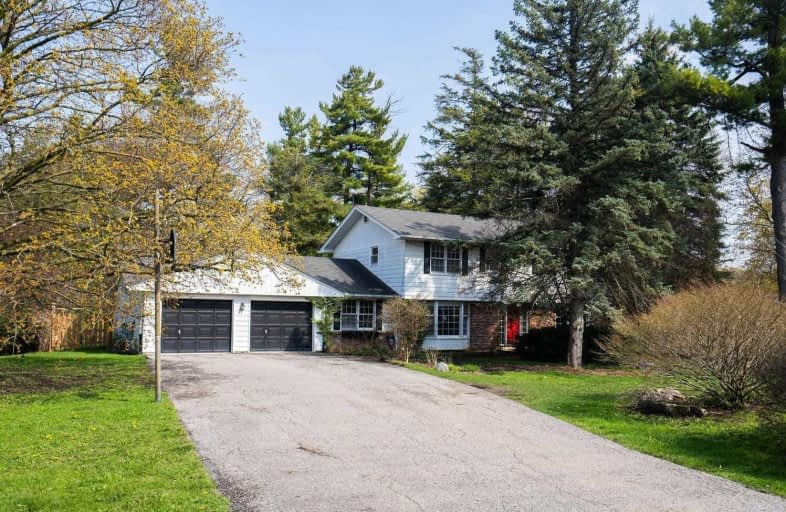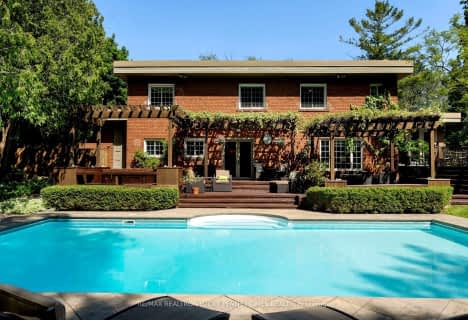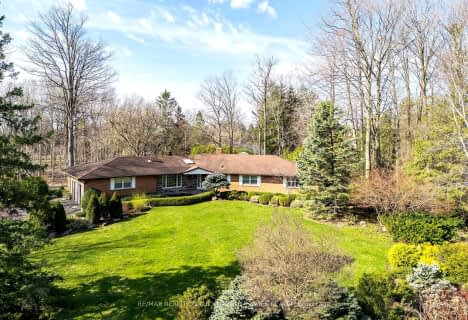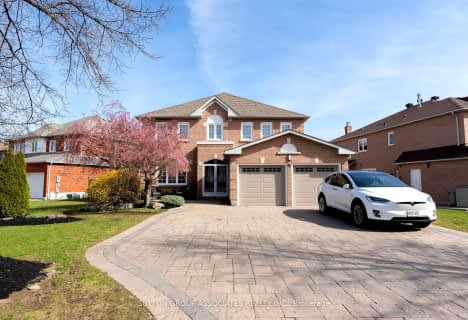
Ashton Meadows Public School
Elementary: Public
2.16 km
St Monica Catholic Elementary School
Elementary: Catholic
1.67 km
Buttonville Public School
Elementary: Public
2.72 km
Coledale Public School
Elementary: Public
2.49 km
William Berczy Public School
Elementary: Public
2.09 km
St Justin Martyr Catholic Elementary School
Elementary: Catholic
2.13 km
St Augustine Catholic High School
Secondary: Catholic
1.88 km
Richmond Green Secondary School
Secondary: Public
4.90 km
Markville Secondary School
Secondary: Public
4.28 km
Bill Crothers Secondary School
Secondary: Public
4.04 km
Unionville High School
Secondary: Public
3.17 km
Pierre Elliott Trudeau High School
Secondary: Public
2.26 km
$
$3,680,000
- 4 bath
- 4 bed
- 3500 sqft
31 Royal County Down Crescent, Markham, Ontario • L6C 0K1 • Angus Glen
$
$2,999,999
- 4 bath
- 4 bed
- 3500 sqft
287 Angus Glen Boulevard, Markham, Ontario • L6C 0L4 • Angus Glen














