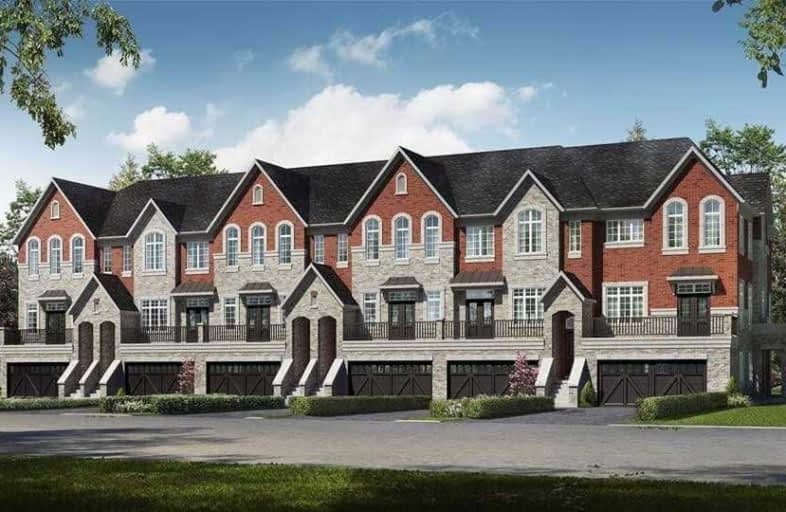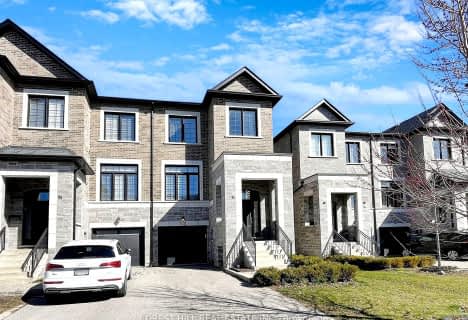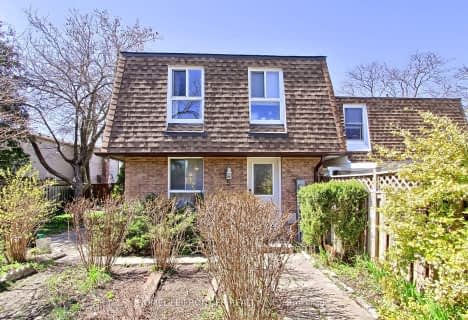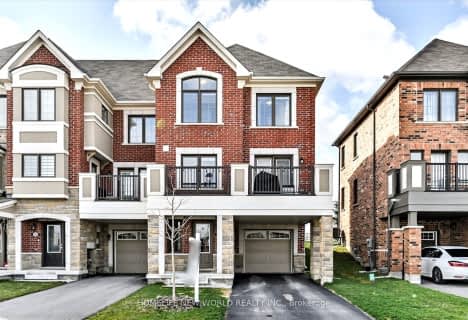
St Joseph Catholic Elementary School
Elementary: CatholicWalter Scott Public School
Elementary: PublicMichaelle Jean Public School
Elementary: PublicRichmond Rose Public School
Elementary: PublicSilver Stream Public School
Elementary: PublicCrosby Heights Public School
Elementary: PublicÉcole secondaire Norval-Morrisseau
Secondary: PublicJean Vanier High School
Secondary: CatholicAlexander MacKenzie High School
Secondary: PublicRichmond Green Secondary School
Secondary: PublicRichmond Hill High School
Secondary: PublicBayview Secondary School
Secondary: Public- 4 bath
- 3 bed
- 1500 sqft
30 Steepleview Crescent, Richmond Hill, Ontario • L4C 9R3 • North Richvale
- 4 bath
- 3 bed
- 2500 sqft
14 John Greene Lane, Richmond Hill, Ontario • L4S 2V7 • Rouge Woods
- 4 bath
- 3 bed
70 Donald Buttress Boulevard West, Markham, Ontario • L6C 0N9 • Cathedraltown
- 4 bath
- 3 bed
- 2000 sqft
12 Deep River Lane, Richmond Hill, Ontario • L4C 5S4 • Westbrook
- — bath
- — bed
- — sqft
115 McAlister Avenue, Richmond Hill, Ontario • L4S 0L2 • Rural Richmond Hill














