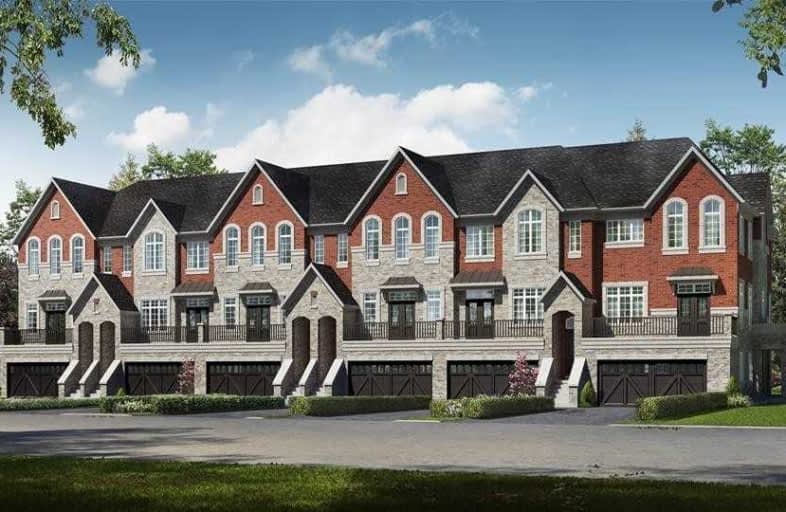
St Rene Goupil-St Luke Catholic Elementary School
Elementary: Catholic
0.13 km
Johnsview Village Public School
Elementary: Public
0.97 km
Bayview Fairways Public School
Elementary: Public
0.75 km
Willowbrook Public School
Elementary: Public
0.90 km
Steelesview Public School
Elementary: Public
2.37 km
Bayview Glen Public School
Elementary: Public
1.51 km
Msgr Fraser College (Northeast)
Secondary: Catholic
2.81 km
St. Joseph Morrow Park Catholic Secondary School
Secondary: Catholic
3.05 km
Thornlea Secondary School
Secondary: Public
1.26 km
A Y Jackson Secondary School
Secondary: Public
2.76 km
Brebeuf College School
Secondary: Catholic
2.69 km
St Robert Catholic High School
Secondary: Catholic
1.43 km




