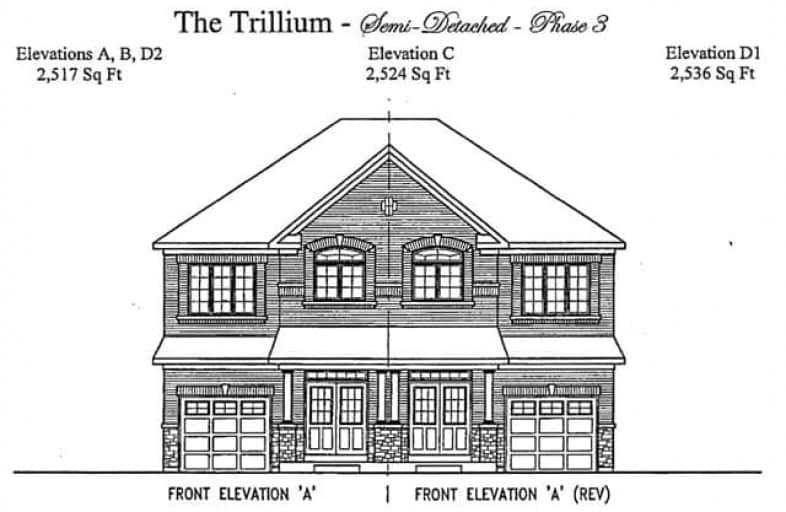
Boxwood Public School
Elementary: Public
0.71 km
Sir Richard W Scott Catholic Elementary School
Elementary: Catholic
0.88 km
Ellen Fairclough Public School
Elementary: Public
0.58 km
Markham Gateway Public School
Elementary: Public
1.00 km
Parkland Public School
Elementary: Public
1.47 km
Cedarwood Public School
Elementary: Public
0.88 km
Bill Hogarth Secondary School
Secondary: Public
4.88 km
Father Michael McGivney Catholic Academy High School
Secondary: Catholic
2.24 km
Markville Secondary School
Secondary: Public
4.24 km
Middlefield Collegiate Institute
Secondary: Public
1.46 km
St Brother André Catholic High School
Secondary: Catholic
4.70 km
Markham District High School
Secondary: Public
3.22 km




