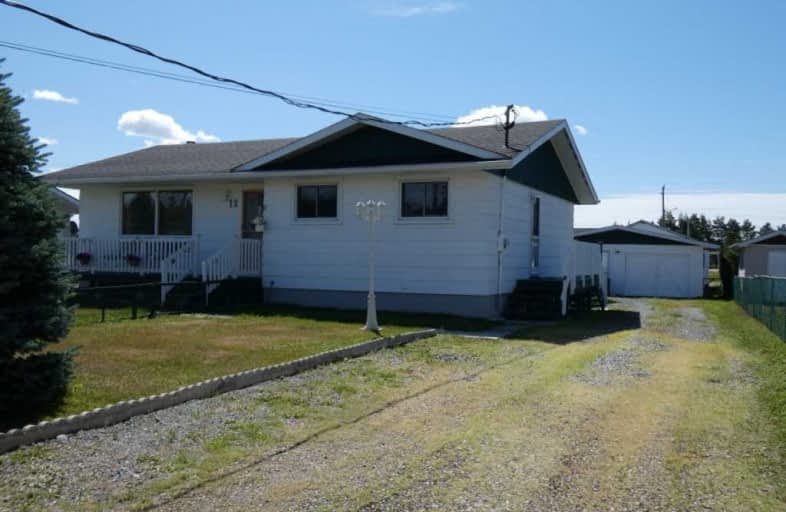
St Mark Catholic School
Elementary: Catholic
19.32 km
École séparée Saint-Charles-Borromée
Elementary: Catholic
12.60 km
École séparée Saint-Thomas
Elementary: Catholic
0.28 km
École séparée Christ-Roi
Elementary: Catholic
18.88 km
Markstay Public School
Elementary: Public
19.31 km
École séparée Ste-Marguerite-d'Youville
Elementary: Catholic
14.30 km
École secondaire de la Rivière-des-Français
Secondary: Public
36.00 km
École secondaire Northern
Secondary: Public
30.01 km
Northern Secondary School
Secondary: Public
30.01 km
École secondaire catholique Franco-Cité
Secondary: Catholic
29.46 km
Lasalle Secondary School
Secondary: Public
49.87 km
St Charles College
Secondary: Catholic
48.79 km


