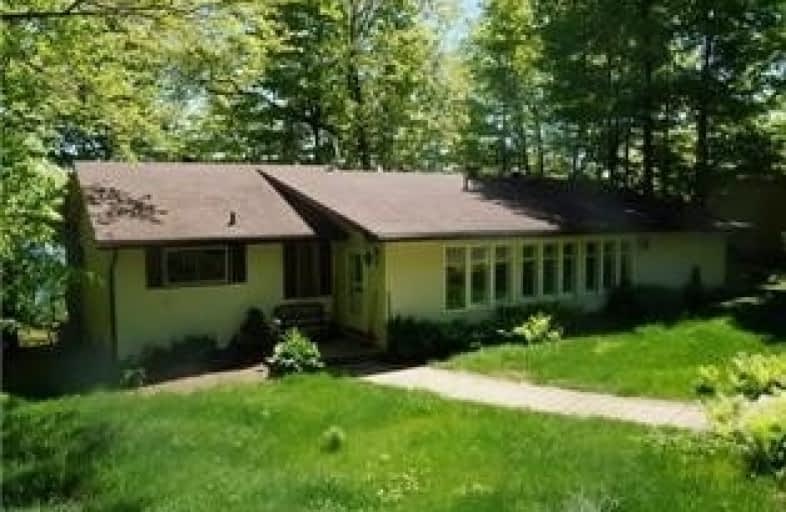
Coe Hill Public School
Elementary: Public
10.10 km
Earl Prentice Public School
Elementary: Public
34.18 km
Marmora Senior Public School
Elementary: Public
34.23 km
Sacred Heart Catholic School
Elementary: Catholic
34.98 km
Our Lady of Mercy Catholic School
Elementary: Catholic
30.69 km
York River Public School
Elementary: Public
30.12 km
North Addington Education Centre
Secondary: Public
44.74 km
Norwood District High School
Secondary: Public
48.64 km
Madawaska Valley District High School
Secondary: Public
76.95 km
North Hastings High School
Secondary: Public
30.87 km
Campbellford District High School
Secondary: Public
53.73 km
Centre Hastings Secondary School
Secondary: Public
38.96 km



