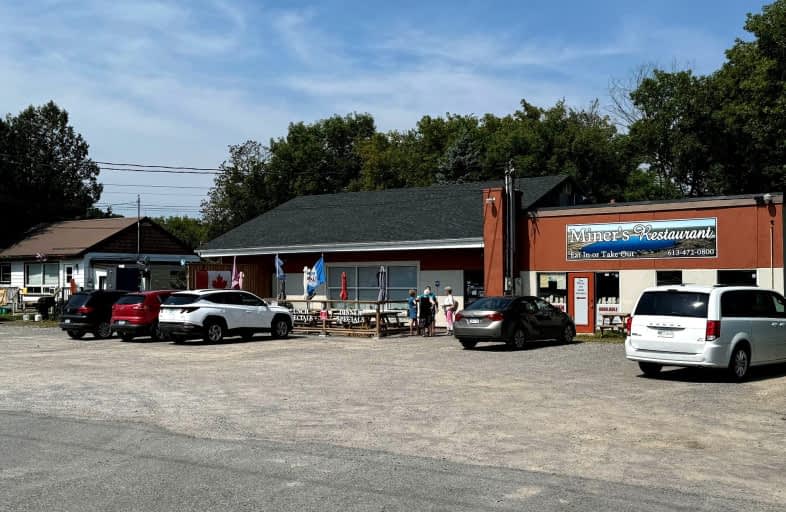Added 2 months ago

-
Type: Investment
-
Property Type: Commercial
-
Zoning: R1 & C2
-
Age: 51-99 years
-
Taxes: 6226.52
-
MLS®#: X9272563
-
Days on Site: 67 Days
-
Added: Aug 27, 2024 (2 months ago)
-
Updated:
-
Last Checked: 6 hours ago
-
Listed By: HOMELIFE SUPERIOR REALTY INC.
Calling all investors! Building and land for sale and completely rented out! This property includes a Detached House ( 4 bedroom, 1 bath , open concept kitchen and living-room) with spacious yard. A commercial building that has an apartment with separate entrance ( 1 bedroom, 1 bath open concept living with yard) and the rest of the building is currently being used to run a restaurant.
Property Details
Facts for 91-95 Mathew Street, Marmora and Lake
Property
Status: Sale
Property Type: Investment
Property Type: Retail
Age: 51-99
Area: Marmora and Lake
Availability Date: Immediate
Assessment Amount: $337,000
Assessment Year: 2024
Inside
Air Conditioning: N
Utilities
Utilities: Yes
Building
Basement: N
Heat Type: Gas Forced Air Closd
Energy Certificate: N
Green Verification Status: N
Freestanding: Y
Water Supply: Municipal
Parking
Garage Type: None
Fees
Tax Year: 2024
Tax Legal Description: PT LT LOUCKS ESTATE BLK W PL 307 PT 2 2IR7862 & AS IN QR648109,
Taxes: $6,227
Taxes Type: Annual
Land
Cross Street: From lights in Marmo
Municipality District: Marmora and Lake
Parcel Number: 401700106
Lot Depth: 123.18 Acres
Lot Frontage: 198.5 Acres
Lot Irregularities: Property is longer on
Zoning: R1 & C2
Commercial Specific
Retail Area: 2096
Retail Area Metric: Sq Ft
Total Area: 2798
Total Area Metric: Sq Ft
Office Size: 180
Office Size Metric: Sq Ft
Lot Code: Lot
| X5441453 | Jan 21, 2022 |
Removed For Sale |
|
| Nov 25, 2021 |
Listed For Sale |
$799,000 | |
| X5389337 | Nov 24, 2021 |
Removed For Sale |
|
| Oct 01, 2021 |
Listed For Sale |
$848,800 | |
| X5344205 | Oct 01, 2021 |
Removed For Sale |
|
| Aug 19, 2021 |
Listed For Sale |
$950,000 |
| X5441453 Removed | Jan 21, 2022 | For Sale |
| X5441453 Listed | Nov 25, 2021 | $799,000 For Sale |
| X5389337 Removed | Nov 24, 2021 | For Sale |
| X5389337 Listed | Oct 01, 2021 | $848,800 For Sale |
| X5344205 Removed | Oct 01, 2021 | For Sale |
| X5344205 Listed | Aug 19, 2021 | $950,000 For Sale |

Madoc Township Public School
Elementary: PublicEarl Prentice Public School
Elementary: PublicMarmora Senior Public School
Elementary: PublicSacred Heart Catholic School
Elementary: CatholicHavelock-Belmont Public School
Elementary: PublicMadoc Public School
Elementary: PublicÉcole secondaire publique Marc-Garneau
Secondary: PublicNorwood District High School
Secondary: PublicSt Paul Catholic Secondary School
Secondary: CatholicCampbellford District High School
Secondary: PublicCentre Hastings Secondary School
Secondary: PublicTrenton High School
Secondary: Public

