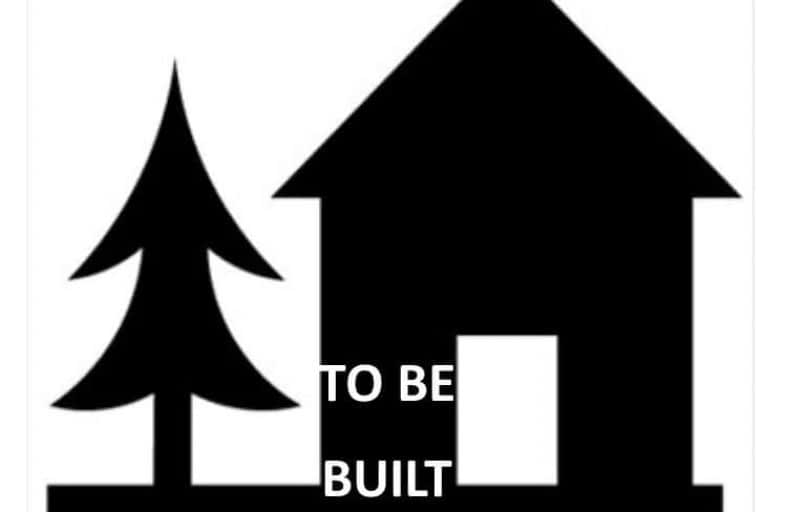
Madoc Township Public School
Elementary: Public
17.17 km
Earl Prentice Public School
Elementary: Public
0.16 km
Marmora Senior Public School
Elementary: Public
1.01 km
Sacred Heart Catholic School
Elementary: Catholic
0.79 km
Havelock-Belmont Public School
Elementary: Public
16.50 km
Hillcrest Public School
Elementary: Public
21.74 km
École secondaire publique Marc-Garneau
Secondary: Public
42.76 km
Norwood District High School
Secondary: Public
25.68 km
St Paul Catholic Secondary School
Secondary: Catholic
44.23 km
Campbellford District High School
Secondary: Public
21.57 km
Centre Hastings Secondary School
Secondary: Public
17.24 km
Trenton High School
Secondary: Public
43.98 km
$
$370,000
- 1 bath
- 2 bed
100 Silver Maple Lane, Marmora and Lake, Ontario • K0K 2M0 • Marmora and Lake

