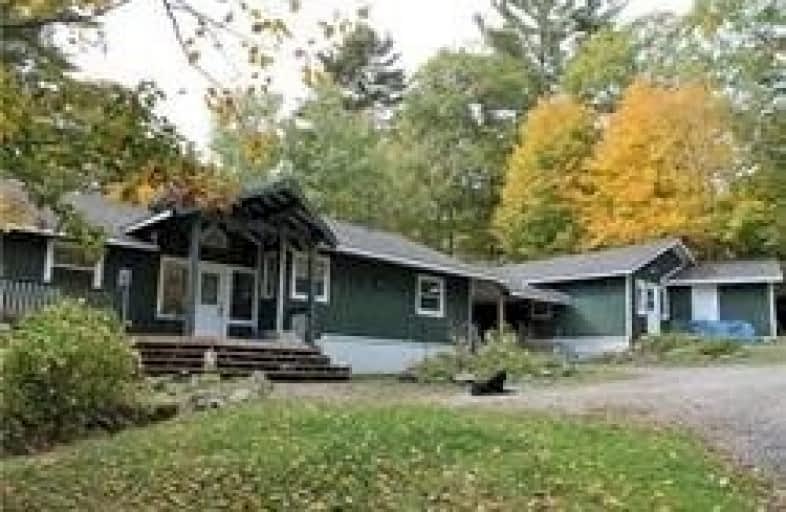
Video Tour

Nobel Public School
Elementary: Public
3.66 km
Parry Sound Intermediate School School
Elementary: Public
3.79 km
St Peter the Apostle School
Elementary: Catholic
4.41 km
McDougall Public School
Elementary: Public
3.33 km
Humphrey Central Public School
Elementary: Public
22.30 km
Parry Sound Public School School
Elementary: Public
3.93 km
Georgian Bay District Secondary School
Secondary: Public
72.44 km
North Simcoe Campus
Secondary: Public
73.66 km
École secondaire Le Caron
Secondary: Public
69.91 km
Parry Sound High School
Secondary: Public
3.92 km
Bracebridge and Muskoka Lakes Secondary School
Secondary: Public
67.71 km
St Theresa's Separate School
Secondary: Catholic
73.17 km


