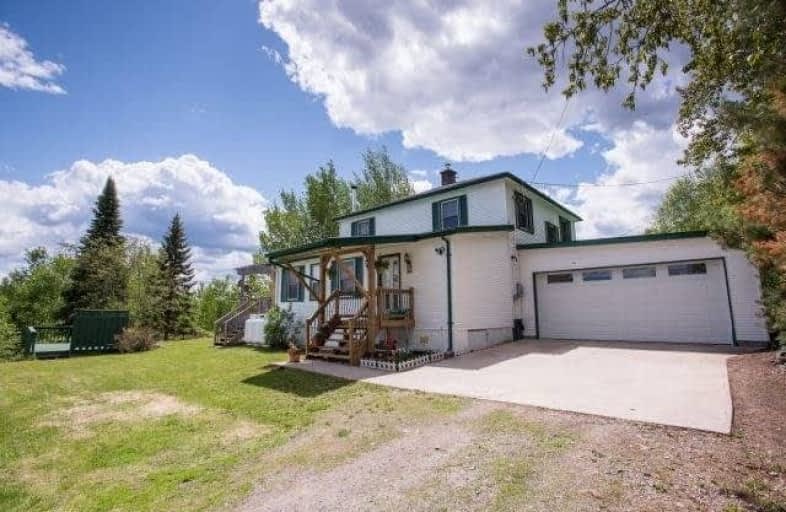
École catholique St-Louis (Virginiatown)
Elementary: Catholic
0.84 km
Englehart Secondary School (Elementary)
Elementary: Public
41.49 km
Kirkland Lake District Composite Elementary School
Elementary: Public
32.90 km
Holy Family School
Elementary: Catholic
41.44 km
École catholique Assomption (Kirkland Lake)
Elementary: Catholic
33.41 km
Englehart Public School
Elementary: Public
41.24 km
CEA New Liskeard
Secondary: Catholic
70.30 km
École secondaire catholique Jean-Vanier
Secondary: Catholic
33.63 km
Englehart High School
Secondary: Public
41.18 km
École secondaire catholique Sainte-Marie
Secondary: Catholic
69.21 km
Kirkland Lake District Composite Secondary School
Secondary: Public
33.29 km
Timiskaming District Secondary School
Secondary: Public
69.89 km


