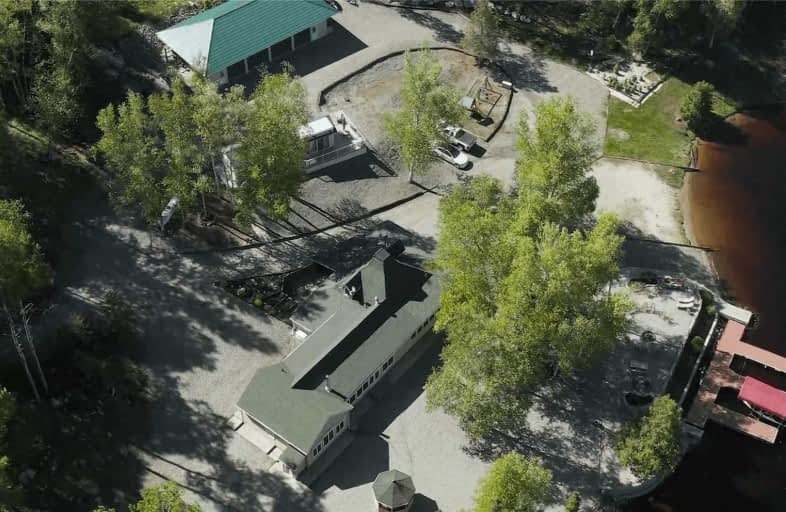
Video Tour

John Brant Public School
Elementary: Public
457.91 km
Athol-South Marysburgh School Public School
Elementary: Public
499.83 km
St Philomena Catholic Elementary School
Elementary: Catholic
455.19 km
Peace Bridge Public School
Elementary: Public
454.99 km
Garrison Road Public School
Elementary: Public
455.66 km
Our Lady of Victory Catholic Elementary School
Elementary: Catholic
454.96 km
Greater Fort Erie Secondary School
Secondary: Public
456.45 km
Limestone School of Community Education
Secondary: Public
524.54 km
Fort Erie Secondary School
Secondary: Public
455.43 km
Ridgeway-Crystal Beach High School
Secondary: Public
458.93 km
Prince Edward Collegiate Institute
Secondary: Public
508.15 km
Kingston Collegiate and Vocational Institute
Secondary: Public
523.42 km

