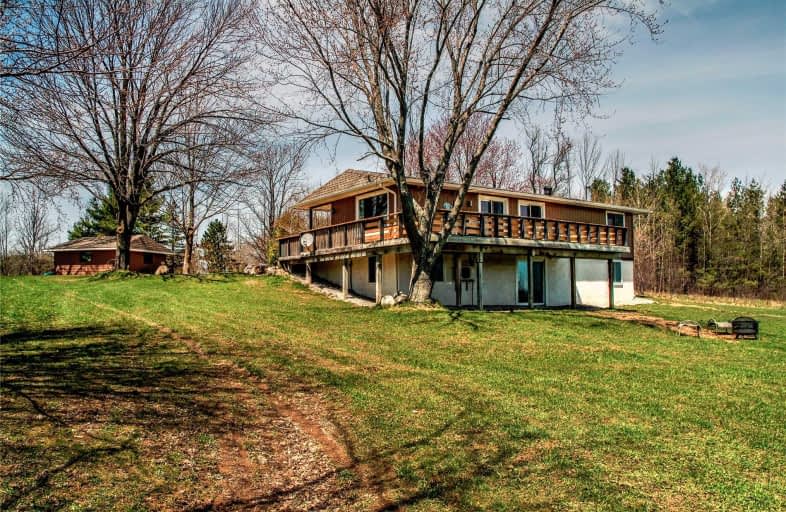
Schomberg Public School
Elementary: Public
7.48 km
Kettleby Public School
Elementary: Public
6.46 km
St Patrick Catholic Elementary School
Elementary: Catholic
8.24 km
King City Public School
Elementary: Public
7.82 km
Nobleton Public School
Elementary: Public
6.13 km
St Mary Catholic Elementary School
Elementary: Catholic
5.42 km
ÉSC Renaissance
Secondary: Catholic
10.38 km
Tommy Douglas Secondary School
Secondary: Public
12.29 km
King City Secondary School
Secondary: Public
7.96 km
St Joan of Arc Catholic High School
Secondary: Catholic
12.35 km
St Jean de Brebeuf Catholic High School
Secondary: Catholic
13.50 km
Emily Carr Secondary School
Secondary: Public
14.84 km


