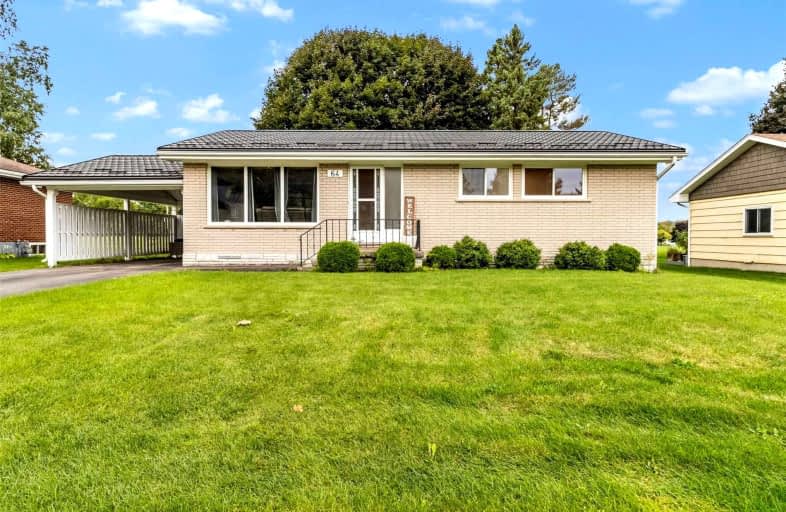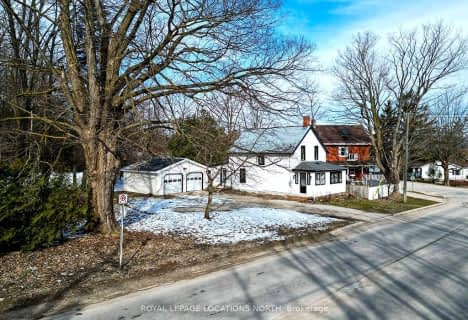
Georgian Bay Community School
Elementary: Public
0.75 km
East Ridge Community School
Elementary: Public
26.37 km
Beavercrest Community School
Elementary: Public
30.95 km
Holland-Chatsworth Central School
Elementary: Public
27.90 km
St Vincent-Euphrasia Elementary School
Elementary: Public
0.23 km
Beaver Valley Community School
Elementary: Public
10.84 km
Collingwood Campus
Secondary: Public
31.47 km
École secondaire catholique École secondaire Saint-Dominique-Savio
Secondary: Catholic
27.11 km
Georgian Bay Community School Secondary School
Secondary: Public
0.68 km
Grey Highlands Secondary School
Secondary: Public
37.57 km
St Mary's High School
Secondary: Catholic
27.70 km
Owen Sound District Secondary School
Secondary: Public
29.65 km










