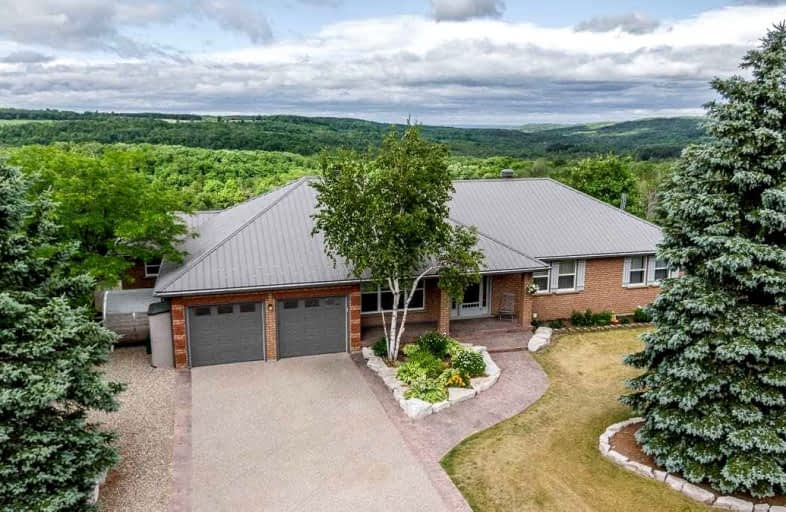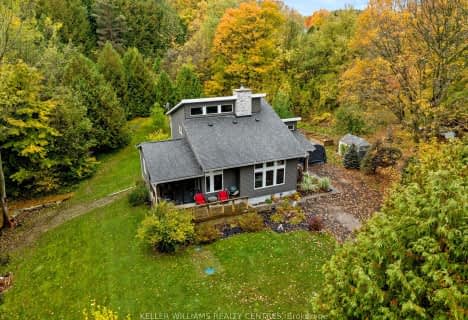
Nottawasaga and Creemore Public School
Elementary: Public
20.72 km
Dundalk & Proton Community School
Elementary: Public
15.48 km
Primrose Elementary School
Elementary: Public
7.29 km
Hyland Heights Elementary School
Elementary: Public
7.54 km
Centennial Hylands Elementary School
Elementary: Public
7.90 km
Glenbrook Elementary School
Elementary: Public
6.91 km
Alliston Campus
Secondary: Public
25.98 km
Dufferin Centre for Continuing Education
Secondary: Public
26.21 km
Stayner Collegiate Institute
Secondary: Public
31.89 km
Centre Dufferin District High School
Secondary: Public
7.51 km
Westside Secondary School
Secondary: Public
27.64 km
Orangeville District Secondary School
Secondary: Public
26.21 km
$
$1,599,000
- 4 bath
- 4 bed
- 3000 sqft
11 Rutledge Heights, Melancthon, Ontario • L9V 3M9 • Rural Melancthon
$
$1,699,000
- 3 bath
- 5 bed
- 3000 sqft
16 Rutledge Heights, Melancthon, Ontario • L9V 3M9 • Rural Melancthon









