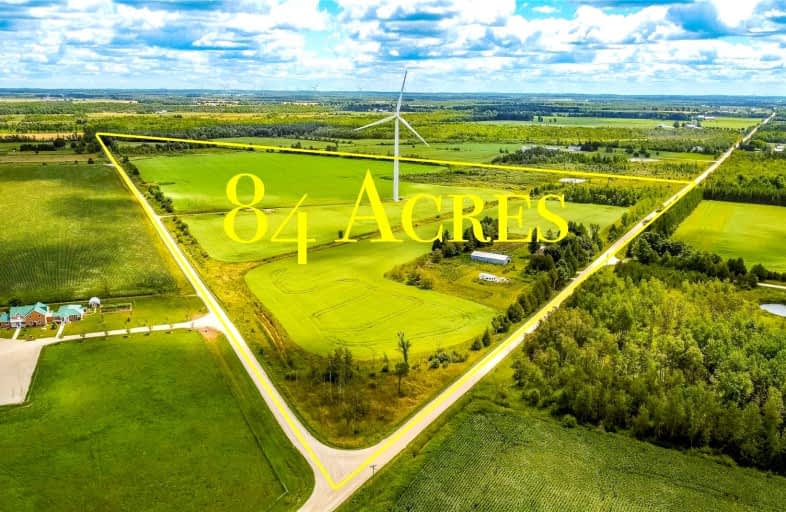
Highpoint Community Elementary School
Elementary: Public
5.54 km
Dundalk & Proton Community School
Elementary: Public
5.56 km
Osprey Central School
Elementary: Public
11.77 km
Hyland Heights Elementary School
Elementary: Public
21.55 km
Glenbrook Elementary School
Elementary: Public
21.62 km
Macphail Memorial Elementary School
Elementary: Public
12.24 km
Collingwood Campus
Secondary: Public
35.60 km
Stayner Collegiate Institute
Secondary: Public
34.35 km
Jean Vanier Catholic High School
Secondary: Catholic
34.68 km
Grey Highlands Secondary School
Secondary: Public
12.00 km
Centre Dufferin District High School
Secondary: Public
21.64 km
Collingwood Collegiate Institute
Secondary: Public
34.15 km


