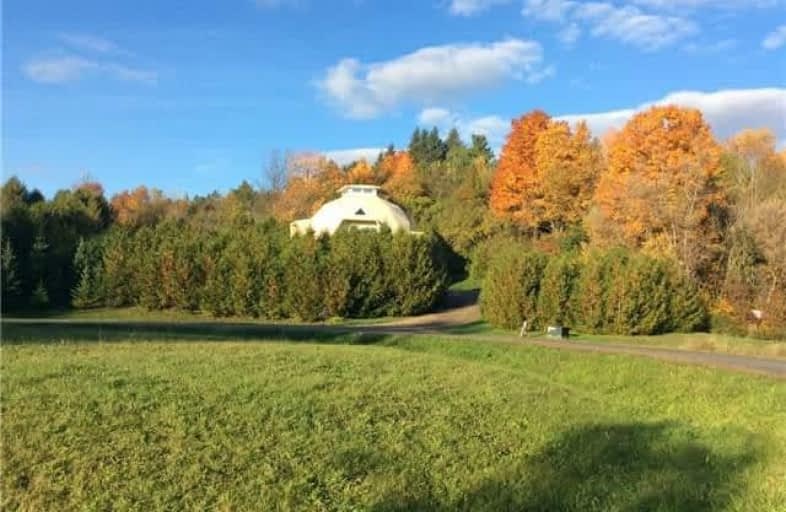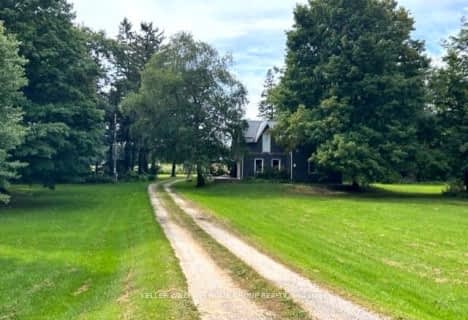
Nottawasaga and Creemore Public School
Elementary: Public
20.47 km
Dundalk & Proton Community School
Elementary: Public
15.31 km
Primrose Elementary School
Elementary: Public
7.62 km
Hyland Heights Elementary School
Elementary: Public
7.83 km
Centennial Hylands Elementary School
Elementary: Public
8.21 km
Glenbrook Elementary School
Elementary: Public
7.22 km
Alliston Campus
Secondary: Public
26.11 km
Dufferin Centre for Continuing Education
Secondary: Public
26.55 km
Stayner Collegiate Institute
Secondary: Public
31.62 km
Centre Dufferin District High School
Secondary: Public
7.81 km
Westside Secondary School
Secondary: Public
27.97 km
Orangeville District Secondary School
Secondary: Public
26.55 km
$
$849,900
- 2 bath
- 3 bed
- 2000 sqft
516548 County Road 124 Road, Melancthon, Ontario • L9V 1V3 • Rural Melancthon




